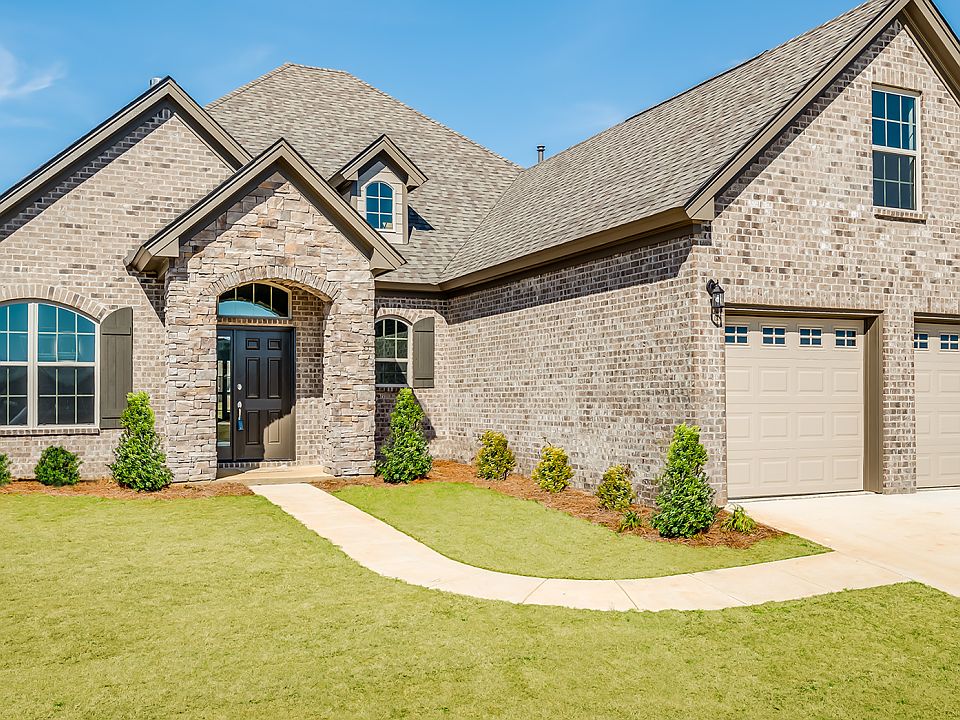Spring into your dream home with the help of Lowder New Homes! Get up to $20k in savings plus an extra $5k towards closing costs when you use a Preferred Lender!
Sensational 4-bedroom 3.5 bath floor plan with designer colors and finishes. Bonus area and 4th bedroom/3rd bath upstairs. Generous breakfast bar perfect for a quick bite or for entertaining. Pantry with shelving as well as a much-needed laundry room with additional cabinets. Enjoy the spa-like primary bath with double vanities and has two closets, garden tub and ceramic tile shower. HUGE covered porch for hours of outdoor fun in a beautiful back yard and view of the lake. This home has a tankless water heater!! Lowder provides a One Year Builders Warranty along with a 10 Year Structural Warranty through the 2-10 Warranty Company. Come make this Lowder New Home your Home and start building Your Memories today!
New construction
$479,900
1415 Barret Park Way, Montgomery, AL 36117
4beds
2,736sqft
Est.:
Single Family Residence
Built in 2024
9,147 sqft lot
$-- Zestimate®
$175/sqft
$46/mo HOA
What's special
Garden tubDouble vanitiesTwo closetsSpa-like primary bathDesigner colors and finishesGenerous breakfast barView of the lake
- 282 days
- on Zillow |
- 338 |
- 12 |
Zillow last checked: 7 hours ago
Listing updated: May 12, 2025 at 12:04pm
Listed by:
Robert Gross 334-270-6789,
Lowder New Homes Sales Inc,
Janie Wood 334-270-6789,
Lowder New Homes Sales Inc
Source: MAAR,MLS#: 561832 Originating MLS: Montgomery Area Association Of Realtors
Originating MLS: Montgomery Area Association Of Realtors
Travel times
Schedule tour
Select a date
Facts & features
Interior
Bedrooms & bathrooms
- Bedrooms: 4
- Bathrooms: 4
- Full bathrooms: 3
- 1/2 bathrooms: 1
Primary bedroom
- Description: Carpet
- Level: First
Bedroom
- Description: Carpet
- Level: Second
Bedroom
- Description: Carpet
- Level: First
Bedroom
- Description: Carpet
- Level: First
Bathroom
- Description: Tile
- Level: Second
Bathroom
- Description: Tile
- Level: First
Bathroom
- Description: Tile
- Level: First
Bonus room
- Description: Carpet
- Level: Second
Dining room
- Description: Hardwood/LLP/LVP
- Level: First
Foyer
- Description: Hardwood/LLP/LVP
- Level: First
Great room
- Description: Hardwood/LLP/LVP
- Level: First
Half bath
- Description: Hardwood/LLP/LVP
- Level: First
Kitchen
- Description: Hardwood/LLP/LVP
- Level: First
Loft
- Description: Carpet
- Level: Second
Mud room
- Description: Hardwood/LLP/LVP
- Level: First
Utility room
- Description: Tile
- Level: First
Heating
- Central, Gas
Cooling
- Central Air, Ceiling Fan(s), Electric
Appliances
- Included: Dishwasher, Disposal, Gas Range, Gas Water Heater, Microwave, Plumbed For Ice Maker, Smooth Cooktop, Self Cleaning Oven, Tankless Water Heater
- Laundry: Washer Hookup, Dryer Hookup
Features
- Double Vanity, Garden Tub/Roman Tub, High Ceilings, Linen Closet, Pull Down Attic Stairs, Separate Shower, Walk-In Closet(s), Kitchen Island, Split Bedrooms
- Flooring: Carpet, Laminate, Tile
- Doors: Insulated Doors
- Windows: Double Pane Windows
- Attic: Pull Down Stairs
- Number of fireplaces: 1
- Fireplace features: One, Gas Starter
Interior area
- Total interior livable area: 2,736 sqft
Video & virtual tour
Property
Parking
- Total spaces: 2
- Parking features: Attached, Garage, Garage Door Opener
- Attached garage spaces: 2
Features
- Levels: Two
- Stories: 2
- Patio & porch: Covered, Patio, Porch
- Exterior features: Covered Patio, Porch
- Pool features: Community, Pool
- Waterfront features: Lake Front
- Frontage type: Waterfront
Lot
- Size: 9,147 sqft
- Dimensions: 70' x 130'
- Features: City Lot, Subdivision
Details
- Parcel number: 16 02 03 0 004 020.000
Construction
Type & style
- Home type: SingleFamily
- Architectural style: Two Story
- Property subtype: Single Family Residence
Materials
- Brick, HardiPlank Type
- Foundation: Slab
Condition
- New Construction
- New construction: Yes
- Year built: 2024
Details
- Builder model: Blackstone II
- Builder name: Lowder New Homes
- Warranty included: Yes
Utilities & green energy
- Sewer: Public Sewer
- Water: Public
- Utilities for property: Electricity Available, Natural Gas Available
Green energy
- Energy efficient items: Doors, Windows
Community & HOA
Community
- Features: Pool
- Security: Fire Alarm
- Subdivision: New Park
HOA
- Has HOA: Yes
- HOA fee: $275 semi-annually
Location
- Region: Montgomery
Financial & listing details
- Price per square foot: $175/sqft
- Date on market: 8/18/2024
- Listing terms: Cash,Conventional,FHA,VA Loan
About the community
The New Park portfolio of floor plans holds designs of what Lowder calls a "new generation of homes" developed by internationally recognized residential architectural firm BSB Design. Known for their innovative floor plans that capture the changing trends in living styles, BSB has designed floor plans and homes for Lowder New Homes in New Park that will live like today's homeowner.
Innovative floor plans aren't the only things new in New Park. New Park is the nearest neighborhood to the newest schools in Montgomery, James W. Wilson, Jr. Elementary School and Park Crossing High School are both within walking distance from the neighborhood, as well as the city's newest YMCA. The James W. Wilson Jr. Elementary School was named a School of Distinction by the Council for Leaders in Alabama Schools for its STEM (Science, Technology, Engineering & Mathematics) Makerspaces program! Wilson Elementary is one of only 30 schools statewide and the only elementary school in the River Region to receive this recognition.
The family-friendly neighborhood includes sparkling lakes, beautiful landscaping, wide sidewalks, a neighborhood pool with a splash park for the younger children to enjoy. New Park's GateHouse offers residents a perfect location for entertainment like birthday parties and other celebrations. So, whether you are a new first-time homebuyer, new family or newly retired, a Lowder New Home in New Park provides you the best place to live for your lifestyle.
Source: Lowder New Homes

