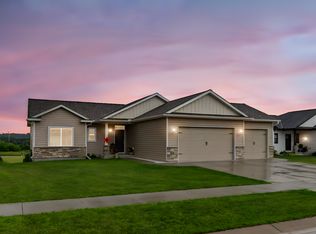Amazing walkout ranch style home, tastefully decorated with all the modern décor and finishes! Gourmet kitchen features farm-style sink, quartz countertops, ceramic tile backsplash, large island and matte black stainless steel appliances. Main floor master suite boasts shower, double sink and large walk-in closet. Gorgeous curb appeal, highlighted with quality black windows, brick accents, vertical and horizontal siding. Oversized three car garage is heated and offers tons of storage. No need to stress over the building process when this fully finished home, with main floor living, is move-in ready!
This property is off market, which means it's not currently listed for sale or rent on Zillow. This may be different from what's available on other websites or public sources.

