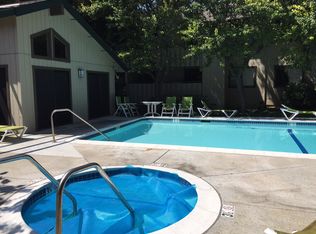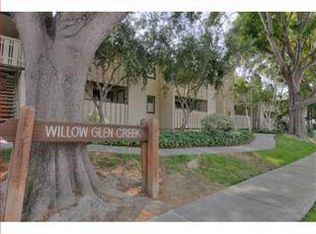Sold for $529,000 on 11/13/23
$529,000
1415 Alma Loop, San Jose, CA 95125
1beds
784sqft
Condominium, Residential
Built in 1984
-- sqft lot
$520,400 Zestimate®
$675/sqft
$2,569 Estimated rent
Home value
$520,400
$489,000 - $552,000
$2,569/mo
Zestimate® history
Loading...
Owner options
Explore your selling options
What's special
HUGE NEW PRICE IMPROVEMENT! Willow Glen Gem! Newly remodeled first-floor end unit condominium nestled in sought-after Willow Glen. New Kitchen and Bathroom remodeled with Permit. Kitchen features shaker cabinetry, quartz countertop and stainless-steel appliances. Luxurious bathroom with designer vanity and fixtures. Spacious bedroom with walk-in closet. Other amenities include the private patio, wood burning fireplace, interior laundry, fresh interior paint, luxury vinyl flooring and carpet. All this, nestled in the well-kept Willow Glen Creek complex that enjoys mature trees and landscaping, 2 sparkling pools, spas, and clubhouses, dedicated carport and open parking. Located just minutes to downtown Willow Glen with great shopping and restaurants. Easy commuting with nearby access to Hwy 87, 280, and the Cal-Train and VTA Light Rail Stations.
Zillow last checked: 8 hours ago
Listing updated: September 04, 2025 at 04:49pm
Listed by:
Meryle Sussman 01247038 650-208-3841,
Intero Real Estate Services 650-947-4700
Source: MLSListings Inc,MLS#: ML81939300
Facts & features
Interior
Bedrooms & bathrooms
- Bedrooms: 1
- Bathrooms: 1
- Full bathrooms: 1
Bedroom
- Features: WalkinCloset
Bathroom
- Features: ShoweroverTub1, SolidSurface, UpdatedBaths
Dining room
- Features: BreakfastBar, DiningArea
Family room
- Features: NoFamilyRoom
Heating
- Electric
Cooling
- Ceiling Fan(s)
Appliances
- Included: Dishwasher, Disposal, Microwave, Electric Oven/Range
- Laundry: Inside
Features
- Flooring: Carpet, Vinyl Linoleum
- Number of fireplaces: 1
- Fireplace features: Living Room
- Common walls with other units/homes: End Unit
Interior area
- Total structure area: 784
- Total interior livable area: 784 sqft
Property
Parking
- Total spaces: 1
- Parking features: Carport
- Carport spaces: 1
Features
- Stories: 1
- Patio & porch: Balcony/Patio
- Pool features: Community
Details
- Parcel number: 43434023
- Zoning: R1
- Special conditions: Standard
Construction
Type & style
- Home type: Condo
- Property subtype: Condominium, Residential
Materials
- Foundation: Concrete Perimeter
- Roof: Composition
Condition
- New construction: No
- Year built: 1984
Utilities & green energy
- Gas: PublicUtilities
- Sewer: Public Sewer
- Water: Public
- Utilities for property: Public Utilities, Water Public
Community & neighborhood
Location
- Region: San Jose
HOA & financial
HOA
- Has HOA: Yes
- HOA fee: $440 monthly
- Amenities included: Cabana, Club House, Community Pool
Other
Other facts
- Listing agreement: ExclusiveRightToSell
Price history
| Date | Event | Price |
|---|---|---|
| 11/13/2023 | Sold | $529,000+30.3%$675/sqft |
Source: | ||
| 5/23/2023 | Sold | $406,000+16%$518/sqft |
Source: Public Record | ||
| 11/7/2006 | Sold | $350,000$446/sqft |
Source: Public Record | ||
Public tax history
| Year | Property taxes | Tax assessment |
|---|---|---|
| 2025 | $7,034 +5.7% | $539,580 +2% |
| 2024 | $6,653 +15.8% | $529,000 +17.4% |
| 2023 | $5,745 +0.6% | $450,708 +2% |
Find assessor info on the county website
Neighborhood: Willow Glen
Nearby schools
GreatSchools rating
- 4/10Ernesto Galarza Elementary SchoolGrades: K-5Distance: 0.4 mi
- 5/10Willow Glen Middle SchoolGrades: 6-8Distance: 1.4 mi
- 9/10Willow Glen High SchoolGrades: 9-12Distance: 1.4 mi
Schools provided by the listing agent
- District: SanJoseUnified
Source: MLSListings Inc. This data may not be complete. We recommend contacting the local school district to confirm school assignments for this home.
Get a cash offer in 3 minutes
Find out how much your home could sell for in as little as 3 minutes with a no-obligation cash offer.
Estimated market value
$520,400
Get a cash offer in 3 minutes
Find out how much your home could sell for in as little as 3 minutes with a no-obligation cash offer.
Estimated market value
$520,400

