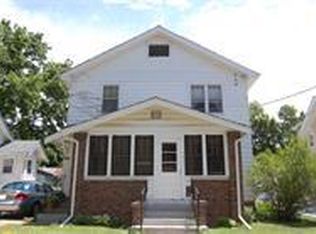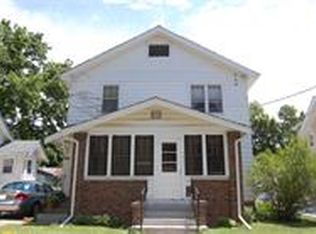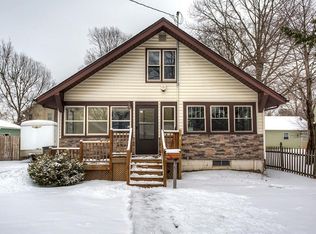Totally remodeled with the classic Beaverdale charm of dark hardwood trim and floors but with the modern day amenities of an updated kitchen with tile back splash, recessed lighting. Plus 3 bathrooms-2 full baths upstaires (1 updated one, 1 brand new) and 1/2 on main-new. Home features on office with french doors, good sized yard, 2 1/2 car garage. Priced to sell- Call today to see!
This property is off market, which means it's not currently listed for sale or rent on Zillow. This may be different from what's available on other websites or public sources.



