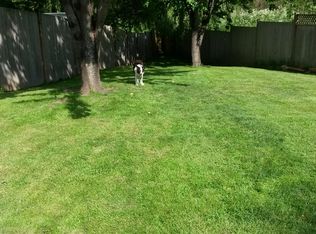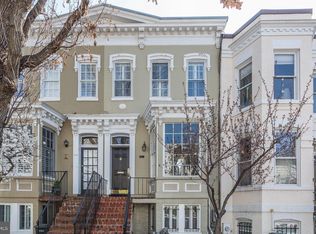Sold for $3,195,000 on 11/15/25
Zestimate®
$3,195,000
1415 33rd St NW, Washington, DC 20007
4beds
3,110sqft
Single Family Residence
Built in 1850
2,210 Square Feet Lot
$3,195,000 Zestimate®
$1,027/sqft
$5,593 Estimated rent
Home value
$3,195,000
$3.04M - $3.35M
$5,593/mo
Zestimate® history
Loading...
Owner options
Explore your selling options
What's special
This spectacular, partially detached Federal-style residence, ideally situated on a picturesque tree-lined street in Georgetown's coveted West Village, seamlessly blends historic charm with sophisticated modern updates. Originally built in 1850 and fully renovated in 2020 — with continued thoughtful renovations and upgrades in recent years — this 4 Bedroom, 4.5 Bath home offers approximately 3,110 square feet of beautifully finished living space and garage parking. Showcasing exceptional curb appeal, the residence welcomes you into a sun-filled Formal Living Room and Dining Room, gracefully separated by French sliding glass doors. Both rooms feature gas fireplaces, custom crown moulding, custom built-ins and designer lighting. A comfortable, light-filled Family Room offers a custom hidden storage closet and access to the private backyard space, featuring low-maintenance artificial turf, perfect for effortless outdoor enjoyment. Enter through the elegant arched doorway to a bright and spacious eat-in Kitchen outfitted with high-end appliances, including a Wolf range, an additional in-wall oven, a wine fridge, and a wet bar with a second sink; ideal for entertaining. Ascending to the Upper Level, 3 generously sized Bedrooms await, each including an en-suite Bath. Of the three is the luxurious Primary Suite, offering a walk-in dressing area and a spa-like, Primary Bath with dual vanities, a glass-enclosed shower, a large soaking tub, and heated floors. The finished Lower Level provides flexible living space with a private entrance, a spacious Bedroom, a full Bath, and a full-size Laundry Room alternatively plumbed for a Kitchenette, ideal as an Au Pair or Guest Suite. Modern conveniences include an on-demand tankless water heater, Lutron smart lighting system, Sonos interior and exterior sound system, video doorbell security system, a new smart washer and dryer, and front yard irrigation. Every inch of this remarkable home has been thoughtfully curated for modern living while honoring its rich Georgetown heritage. A truly rare offering that combines historic elegance with modern luxury — this is Georgetown living at its finest.
Zillow last checked: 8 hours ago
Listing updated: November 15, 2025 at 03:06pm
Listed by:
Liz Dangio 202-427-7890,
Washington Fine Properties, LLC,
Listing Team: The Nancy Taylor Bubes Group, Co-Listing Team: The Nancy Taylor Bubes Group,Co-Listing Agent: Nancy W Taylor Bubes 202-386-7813,
Washington Fine Properties, LLC
Bought with:
Lou Cardenas, 0225140416
TTR Sotheby's International Realty
Source: Bright MLS,MLS#: DCDC2225578
Facts & features
Interior
Bedrooms & bathrooms
- Bedrooms: 4
- Bathrooms: 5
- Full bathrooms: 4
- 1/2 bathrooms: 1
- Main level bathrooms: 1
Heating
- Forced Air, Natural Gas
Cooling
- Central Air, Electric
Appliances
- Included: Gas Water Heater
Features
- Basement: English,Finished,Front Entrance
- Number of fireplaces: 3
Interior area
- Total structure area: 3,110
- Total interior livable area: 3,110 sqft
- Finished area above ground: 3,110
Property
Parking
- Total spaces: 1
- Parking features: Covered, Garage Faces Rear, Detached, Alley Access, On Street
- Garage spaces: 1
- Has uncovered spaces: Yes
Accessibility
- Accessibility features: None
Features
- Levels: Three
- Stories: 3
- Pool features: None
Lot
- Size: 2,210 sqft
- Features: Unknown Soil Type
Details
- Additional structures: Above Grade
- Parcel number: 1244//0881
- Zoning: 000
- Special conditions: Standard
Construction
Type & style
- Home type: SingleFamily
- Architectural style: Federal
- Property subtype: Single Family Residence
- Attached to another structure: Yes
Materials
- Stucco
- Foundation: Block
Condition
- New construction: No
- Year built: 1850
- Major remodel year: 2020
Utilities & green energy
- Sewer: Public Sewer
- Water: Public
Community & neighborhood
Location
- Region: Washington
- Subdivision: Georgetown
Other
Other facts
- Listing agreement: Exclusive Right To Sell
- Ownership: Fee Simple
Price history
| Date | Event | Price |
|---|---|---|
| 11/15/2025 | Sold | $3,195,000$1,027/sqft |
Source: | ||
| 10/8/2025 | Pending sale | $3,195,000$1,027/sqft |
Source: | ||
| 10/2/2025 | Listed for sale | $3,195,000+14.1%$1,027/sqft |
Source: | ||
| 1/27/2022 | Sold | $2,800,000-6.5%$900/sqft |
Source: | ||
| 12/16/2021 | Contingent | $2,995,000$963/sqft |
Source: | ||
Public tax history
| Year | Property taxes | Tax assessment |
|---|---|---|
| 2025 | $23,584 +2% | $2,823,220 +0.6% |
| 2024 | $23,120 +0.1% | $2,807,070 +0.2% |
| 2023 | $23,106 -8% | $2,802,300 -7.6% |
Find assessor info on the county website
Neighborhood: Georgetown
Nearby schools
GreatSchools rating
- 10/10Hyde-Addison Elementary SchoolGrades: PK-5Distance: 0.1 mi
- 6/10Hardy Middle SchoolGrades: 6-8Distance: 0.5 mi
- 7/10Jackson-Reed High SchoolGrades: 9-12Distance: 3 mi
Schools provided by the listing agent
- Elementary: Hyde-addison
- Middle: Hardy
- High: Wilson Senior
- District: District Of Columbia Public Schools
Source: Bright MLS. This data may not be complete. We recommend contacting the local school district to confirm school assignments for this home.
Sell for more on Zillow
Get a free Zillow Showcase℠ listing and you could sell for .
$3,195,000
2% more+ $63,900
With Zillow Showcase(estimated)
$3,258,900
