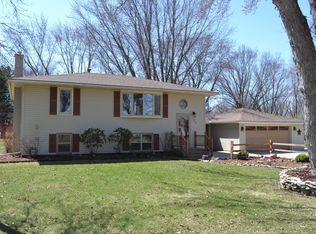4 bedroom (2 upper level, 2 lower level), 1 bathroom (rough in for 2nd bathroom in lower level). 1.5 car attached garage (insulated/heated/new garage door 2021). Remodeled in 2014 -- new kitchen, all wood floors, tile in bathroom/kitchen. High efficiency furnace (2104). New water heater (2021). 1/2 acre lot, fenced in, new patio door (2014). Steel siding. Updated plumbing and electric (2014).
This property is off market, which means it's not currently listed for sale or rent on Zillow. This may be different from what's available on other websites or public sources.
