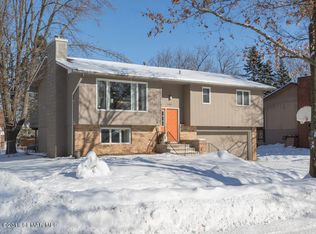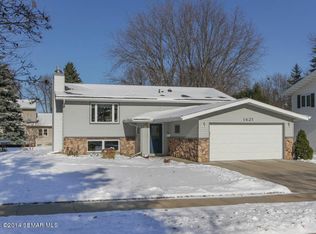Closed
$301,000
1415 19th St NE, Rochester, MN 55906
3beds
1,886sqft
Single Family Residence
Built in 1975
6,969.6 Square Feet Lot
$319,000 Zestimate®
$160/sqft
$2,151 Estimated rent
Home value
$319,000
$303,000 - $335,000
$2,151/mo
Zestimate® history
Loading...
Owner options
Explore your selling options
What's special
Move right into this 3 bed / 2 bath home in the popular Northern Heights neighborhood just minutes from downtown. Appealing floor plan with 3 bedrooms together on the upper level and two large living areas - one up and one down. Enjoy the many recent updates including new furnace, AC, hot water heater, new stainless appliances, granite countertops, flooring and bath updates. An oversized deck overlooks a park-like backyard and lower patio. This home has been pre-inspected and is ready to go!
Zillow last checked: 8 hours ago
Listing updated: May 06, 2025 at 05:59pm
Listed by:
Josh Mickelson 507-251-3545,
Re/Max Results
Bought with:
Jake Huglen
Coldwell Banker Realty
Source: NorthstarMLS as distributed by MLS GRID,MLS#: 6346006
Facts & features
Interior
Bedrooms & bathrooms
- Bedrooms: 3
- Bathrooms: 2
- Full bathrooms: 1
- 3/4 bathrooms: 1
Bedroom 1
- Level: Main
- Area: 154.17 Square Feet
- Dimensions: 12'5x12'5
Bedroom 2
- Level: Main
- Area: 131.31 Square Feet
- Dimensions: 13'7x9'8
Bedroom 3
- Level: Main
- Area: 88.67 Square Feet
- Dimensions: 9'5x9'5
Deck
- Level: Main
- Area: 361.53 Square Feet
- Dimensions: 22'10x15'10
Dining room
- Level: Main
- Area: 127.46 Square Feet
- Dimensions: 11'6x10'13
Kitchen
- Level: Main
- Area: 120.56 Square Feet
- Dimensions: 11'8x10'4
Living room
- Level: Main
- Area: 225.56 Square Feet
- Dimensions: 16'11x13'4
Heating
- Forced Air
Cooling
- Central Air
Appliances
- Included: Dishwasher, Dryer, Microwave, Range, Refrigerator, Washer
Features
- Basement: Block,Finished,Full
- Number of fireplaces: 1
- Fireplace features: Family Room, Wood Burning
Interior area
- Total structure area: 1,886
- Total interior livable area: 1,886 sqft
- Finished area above ground: 1,182
- Finished area below ground: 604
Property
Parking
- Total spaces: 2
- Parking features: Concrete, Tuckunder Garage
- Attached garage spaces: 2
Accessibility
- Accessibility features: None
Features
- Levels: Multi/Split
- Patio & porch: Deck, Patio
- Waterfront features: Waterfront Num(56093100), Lake Acres(444), Lake Depth(11)
- Body of water: Tamarac
Lot
- Size: 6,969 sqft
- Dimensions: 70 x 100
Details
- Foundation area: 1104
- Parcel number: 742541025400
- Zoning description: Residential-Single Family
Construction
Type & style
- Home type: SingleFamily
- Property subtype: Single Family Residence
Materials
- Wood Siding
- Roof: Asphalt
Condition
- Age of Property: 50
- New construction: No
- Year built: 1975
Utilities & green energy
- Electric: Circuit Breakers
- Gas: Natural Gas
- Sewer: City Sewer/Connected
- Water: City Water/Connected
Community & neighborhood
Location
- Region: Rochester
- Subdivision: Wilshire Estates 2nd Sub
HOA & financial
HOA
- Has HOA: No
Price history
| Date | Event | Price |
|---|---|---|
| 7/11/2023 | Sold | $301,000+5.6%$160/sqft |
Source: | ||
| 4/17/2023 | Pending sale | $285,000$151/sqft |
Source: | ||
| 4/14/2023 | Listed for sale | $285,000+46.2%$151/sqft |
Source: | ||
| 4/5/2019 | Sold | $195,000+2.7%$103/sqft |
Source: | ||
| 2/1/2019 | Pending sale | $189,900$101/sqft |
Source: Elcor Realty of Rochester Inc. #5033364 Report a problem | ||
Public tax history
| Year | Property taxes | Tax assessment |
|---|---|---|
| 2025 | $3,432 +23.5% | $265,100 +8% |
| 2024 | $2,780 | $245,500 +12.4% |
| 2023 | -- | $218,400 +0.9% |
Find assessor info on the county website
Neighborhood: 55906
Nearby schools
GreatSchools rating
- NAChurchill Elementary SchoolGrades: PK-2Distance: 0.5 mi
- 4/10Kellogg Middle SchoolGrades: 6-8Distance: 0.7 mi
- 8/10Century Senior High SchoolGrades: 8-12Distance: 0.9 mi
Schools provided by the listing agent
- Elementary: Churchill-Hoover
- Middle: Kellogg
- High: Century
Source: NorthstarMLS as distributed by MLS GRID. This data may not be complete. We recommend contacting the local school district to confirm school assignments for this home.
Get a cash offer in 3 minutes
Find out how much your home could sell for in as little as 3 minutes with a no-obligation cash offer.
Estimated market value$319,000
Get a cash offer in 3 minutes
Find out how much your home could sell for in as little as 3 minutes with a no-obligation cash offer.
Estimated market value
$319,000

