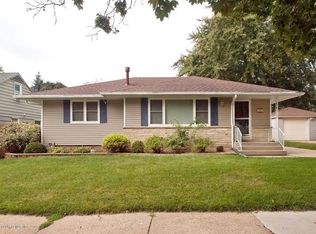Closed
$271,000
1415 13th Ave NE, Rochester, MN 55906
3beds
2,268sqft
Single Family Residence
Built in 1954
6,098.4 Square Feet Lot
$276,300 Zestimate®
$119/sqft
$2,187 Estimated rent
Home value
$276,300
$254,000 - $301,000
$2,187/mo
Zestimate® history
Loading...
Owner options
Explore your selling options
What's special
Welcome to this charming, move-in ready home featuring numerous updates throughout! Enjoy peace of mind with newer siding, windows, roof, and mechanicals, offering both style and efficiency. The inviting living room is filled with natural light from large windows, and a cozy brick fireplace adds warmth and character. The spacious kitchen offers ample cabinetry and a convenient dining area with views of the backyard. Hardwood flooring lies beneath the main level carpets, ready to be revealed and enjoyed. A detached garage and a long driveway provide plenty of parking and storage. This well-maintained home is nestled in a quiet neighborhood close to local amenities—don’t miss your opportunity to make it yours!
Zillow last checked: 8 hours ago
Listing updated: August 05, 2025 at 11:33am
Listed by:
Matt Ulland 507-269-6096,
Re/Max Results
Bought with:
Lana Huemann
Trust Realty
Source: NorthstarMLS as distributed by MLS GRID,MLS#: 6726314
Facts & features
Interior
Bedrooms & bathrooms
- Bedrooms: 3
- Bathrooms: 2
- Full bathrooms: 1
- 3/4 bathrooms: 1
Bedroom 1
- Level: Main
- Area: 143 Square Feet
- Dimensions: 11 x 13
Bedroom 2
- Level: Main
- Area: 99 Square Feet
- Dimensions: 9 x 11
Bedroom 3
- Level: Main
- Area: 90 Square Feet
- Dimensions: 9 x 10
Dining room
- Level: Main
- Area: 82.5 Square Feet
- Dimensions: 7.5 x 11
Kitchen
- Level: Main
- Area: 99 Square Feet
- Dimensions: 9 x 11
Living room
- Level: Main
- Area: 222 Square Feet
- Dimensions: 12 x 18.5
Heating
- Forced Air
Cooling
- Central Air
Appliances
- Included: Dishwasher, Disposal, Dryer, Microwave, Range, Refrigerator, Washer
Features
- Basement: Block,Full,Storage Space
- Number of fireplaces: 1
- Fireplace features: Brick, Living Room, Wood Burning
Interior area
- Total structure area: 2,268
- Total interior livable area: 2,268 sqft
- Finished area above ground: 1,134
- Finished area below ground: 45
Property
Parking
- Total spaces: 2
- Parking features: Carport, Detached, Asphalt, Electric, Garage Door Opener
- Garage spaces: 1
- Carport spaces: 1
- Has uncovered spaces: Yes
- Details: Garage Dimensions (14x22), Garage Door Height (8), Garage Door Width (9)
Accessibility
- Accessibility features: None
Features
- Levels: One
- Stories: 1
- Patio & porch: Deck, Patio
Lot
- Size: 6,098 sqft
- Dimensions: 60 x 103 x 60 x 104
- Features: Near Public Transit, Many Trees
Details
- Foundation area: 1134
- Parcel number: 742543010013
- Zoning description: Residential-Single Family
Construction
Type & style
- Home type: SingleFamily
- Property subtype: Single Family Residence
Materials
- Vinyl Siding, Block, Frame
- Roof: Age Over 8 Years
Condition
- Age of Property: 71
- New construction: No
- Year built: 1954
Utilities & green energy
- Electric: Circuit Breakers, 100 Amp Service, Power Company: Rochester Public Utilities
- Gas: Natural Gas
- Sewer: City Sewer/Connected
- Water: City Water/Connected
Community & neighborhood
Location
- Region: Rochester
- Subdivision: Hillside Add
HOA & financial
HOA
- Has HOA: No
Price history
| Date | Event | Price |
|---|---|---|
| 8/5/2025 | Sold | $271,000+4.2%$119/sqft |
Source: | ||
| 6/30/2025 | Pending sale | $260,000$115/sqft |
Source: | ||
| 6/27/2025 | Listed for sale | $260,000$115/sqft |
Source: | ||
Public tax history
| Year | Property taxes | Tax assessment |
|---|---|---|
| 2024 | $2,676 | $210,900 +0.4% |
| 2023 | -- | $210,100 +8.3% |
| 2022 | $2,348 +6.5% | $194,000 +15.5% |
Find assessor info on the county website
Neighborhood: 55906
Nearby schools
GreatSchools rating
- 7/10Jefferson Elementary SchoolGrades: PK-5Distance: 0.3 mi
- 4/10Kellogg Middle SchoolGrades: 6-8Distance: 0.5 mi
- 8/10Century Senior High SchoolGrades: 8-12Distance: 1.4 mi
Schools provided by the listing agent
- Elementary: Jefferson
- Middle: Kellogg
- High: Century
Source: NorthstarMLS as distributed by MLS GRID. This data may not be complete. We recommend contacting the local school district to confirm school assignments for this home.
Get a cash offer in 3 minutes
Find out how much your home could sell for in as little as 3 minutes with a no-obligation cash offer.
Estimated market value$276,300
Get a cash offer in 3 minutes
Find out how much your home could sell for in as little as 3 minutes with a no-obligation cash offer.
Estimated market value
$276,300
