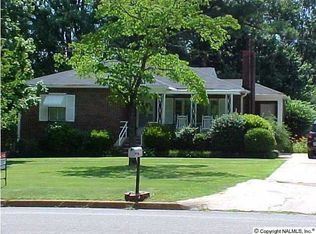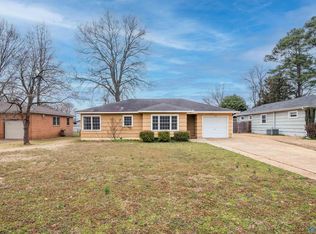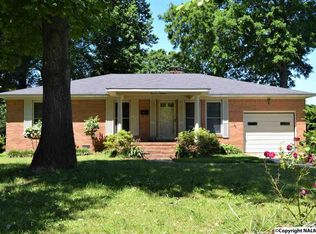Charming Cottage style home located in SE Decatur convenient to shopping, medical and schools. Large Master Bedroom with Sitting Area and adjoining 3/4 Bath. Kitchen features a new cook top and has a Serve Thru Breakfast Bar with lots of cabinets. Living Room/Great Room with adjoining Dining Area PLUS Den/Office. Beautiful landscaping and privacy fenced Backyard and 12 x 23 detached Workshop/Storage(As/Is). This home boasts updated flooring, windows, electrical, and 3 year old roof. More pictures coming soon Call agent to see this one quick
This property is off market, which means it's not currently listed for sale or rent on Zillow. This may be different from what's available on other websites or public sources.


