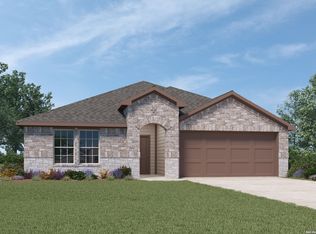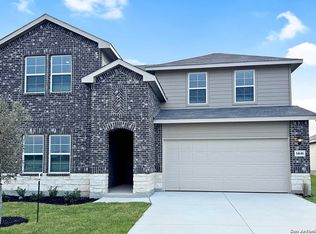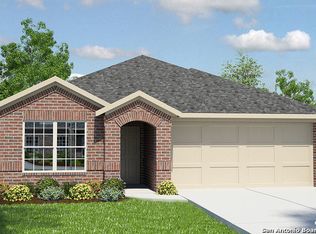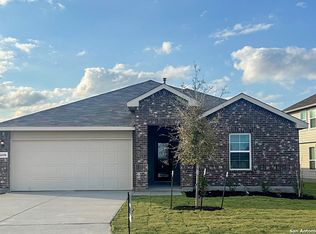Sold on 07/02/25
Price Unknown
14147 Latite Loop Rd, San Antonio, TX 78253
4beds
2,042sqft
Single Family Residence
Built in 2024
5,227.2 Square Feet Lot
$323,300 Zestimate®
$--/sqft
$2,148 Estimated rent
Home value
$323,300
$304,000 - $346,000
$2,148/mo
Zestimate® history
Loading...
Owner options
Explore your selling options
What's special
Introducing The Hanna, a two-story home featuring 4 bedrooms, 2.5 baths, and a 2-car garage in Riverstone at Westpointe, a new home community in San Antonio, TX. Here you will find a beautiful open-concept layout with 2042 square feet of functional living space. Your kitchen, dining area and family room blend together seamlessly with plenty of room for everyday living as well as plenty of natural light from the large windows. The gourmet kitchen includes granite counter tops, stainless steel appliances, shaker style cabinetry and a kitchen island overlooking the living area. The main bedroom suite is downstairs and features quality carpet flooring and an attached bathroom complete with separate water closet, granite vanity counter top, tiled walk-in shower and a large walk-in closet. The second story includes a full bathroom, a game room, and all secondary bedrooms. Whether these rooms become bedrooms or other bonus spaces, there is sure to be comfort. Additional features of The Hanna floor plan include sheet vinyl flooring in entry, living room, and all wet areas, granite bathroom counter tops throughout the home, and rear covered patio (per plan) over looking full yard landscaping and irrigation. This home includes our HOME IS CONNECTED base package. Using one central hub that talks to all the devices in your home, you can control the lights, thermostat and locks, all from your cellular device.
Zillow last checked: 8 hours ago
Listing updated: July 29, 2025 at 08:13am
Listed by:
R.J. Reyes TREC #550413 (210) 842-5458,
Keller Williams Heritage
Source: LERA MLS,MLS#: 1832639
Facts & features
Interior
Bedrooms & bathrooms
- Bedrooms: 4
- Bathrooms: 3
- Full bathrooms: 2
- 1/2 bathrooms: 1
Primary bedroom
- Features: Walk-In Closet(s), Full Bath
- Area: 224
- Dimensions: 16 x 14
Bedroom 2
- Area: 132
- Dimensions: 11 x 12
Bedroom 3
- Area: 154
- Dimensions: 14 x 11
Bedroom 4
- Area: 120
- Dimensions: 12 x 10
Primary bathroom
- Features: Shower Only, Single Vanity
- Area: 112
- Dimensions: 8 x 14
Dining room
- Area: 112
- Dimensions: 8 x 14
Family room
- Area: 210
- Dimensions: 15 x 14
Kitchen
- Area: 255
- Dimensions: 15 x 17
Heating
- Central, Natural Gas
Cooling
- 13-15 SEER AX, Central Air
Appliances
- Included: Self Cleaning Oven, Range, Gas Cooktop, Disposal, Dishwasher, Plumbed For Ice Maker, Vented Exhaust Fan, Gas Water Heater
- Laundry: Main Level, Washer Hookup, Dryer Connection
Features
- Two Living Area, Eat-in Kitchen, Kitchen Island, Breakfast Bar, Pantry, Loft, Utility Room Inside, Open Floorplan, Telephone, Walk-In Closet(s), Master Downstairs, Programmable Thermostat
- Flooring: Carpet, Vinyl
- Windows: Double Pane Windows, Low Emissivity Windows, Window Coverings
- Has basement: No
- Has fireplace: No
- Fireplace features: Not Applicable
Interior area
- Total structure area: 2,042
- Total interior livable area: 2,042 sqft
Property
Parking
- Total spaces: 2
- Parking features: Two Car Garage
- Garage spaces: 2
Features
- Levels: Two
- Stories: 2
- Patio & porch: Covered
- Exterior features: Sprinkler System
- Pool features: None, Community
- Fencing: Privacy
Lot
- Size: 5,227 sqft
- Dimensions: 45x120
- Features: Curbs, Sidewalks, Streetlights
Details
- Parcel number: 1376634
Construction
Type & style
- Home type: SingleFamily
- Property subtype: Single Family Residence
Materials
- Brick, Fiber Cement, Radiant Barrier
- Foundation: Slab
- Roof: Composition
Condition
- New Construction
- New construction: Yes
- Year built: 2024
Details
- Builder name: D.R. Horton
Utilities & green energy
- Electric: CPS
- Gas: CPS
- Sewer: SAWS, Sewer System
- Water: SAWS, Water System
- Utilities for property: Cable Available
Community & neighborhood
Security
- Security features: Smoke Detector(s)
Community
- Community features: Playground
Location
- Region: San Antonio
- Subdivision: Riverstone At Westpointe
HOA & financial
HOA
- Has HOA: Yes
- HOA fee: $780 annually
- Association name: RIVERSTONE AT WESTPOINTE
Other
Other facts
- Listing terms: Conventional,FHA,VA Loan,TX Vet,Cash
- Road surface type: Paved
Price history
| Date | Event | Price |
|---|---|---|
| 7/2/2025 | Sold | -- |
Source: | ||
| 4/21/2025 | Pending sale | $340,950$167/sqft |
Source: | ||
| 4/18/2025 | Price change | $340,950-2.9%$167/sqft |
Source: | ||
| 4/9/2025 | Price change | $351,095+5.1%$172/sqft |
Source: | ||
| 4/9/2025 | Pending sale | $333,950-3.9%$164/sqft |
Source: | ||
Public tax history
| Year | Property taxes | Tax assessment |
|---|---|---|
| 2025 | -- | $263,210 +442.7% |
| 2024 | $1,166 +1.9% | $48,500 +2.1% |
| 2023 | $1,144 | $47,500 |
Find assessor info on the county website
Neighborhood: 78253
Nearby schools
GreatSchools rating
- 7/10COLE ELGrades: PK-5Distance: 1.6 mi
- 7/10Bernal MiddleGrades: 6-8Distance: 3.2 mi
- 6/10Harlan High SchoolGrades: 9-12Distance: 3 mi
Schools provided by the listing agent
- Elementary: Cole
- Middle: Bernal
- High: Harlan Hs
- District: Northside
Source: LERA MLS. This data may not be complete. We recommend contacting the local school district to confirm school assignments for this home.
Get a cash offer in 3 minutes
Find out how much your home could sell for in as little as 3 minutes with a no-obligation cash offer.
Estimated market value
$323,300
Get a cash offer in 3 minutes
Find out how much your home could sell for in as little as 3 minutes with a no-obligation cash offer.
Estimated market value
$323,300



