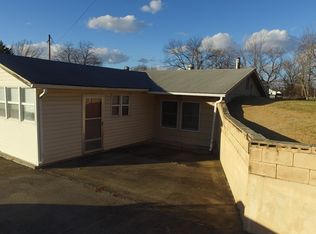Sold
Price Unknown
14146 S 1400th Rd, Nevada, MO 64772
3beds
1,344sqft
Mixed Use
Built in 2017
0.88 Acres Lot
$120,400 Zestimate®
$--/sqft
$1,599 Estimated rent
Home value
$120,400
Estimated sales range
Not available
$1,599/mo
Zestimate® history
Loading...
Owner options
Explore your selling options
What's special
Coming Soon is this inviting 1300 sq. ft. home in Nevada, Missouri. Boasting three bedrooms and two bathrooms, this residence offers a well-designed and comfortable floor plan. The beautifully appointed kitchen is sure to impress, showcasing white cabinetry, stainless steel appliances, and abundant counter space for all your culinary endeavors. Sunlight streams through a lovely arched window above the sink, illuminating the space, while the adjacent dining area provides a natural connection for shared meals and gatherings. The interior design is both stylish and cohesive, featuring neutral wall colors that create a bright and welcoming ambiance while crown molding adds a refined touch throughout the home. The primary bathroom offers a touch of luxury with a convenient walk-in shower and a practical double vanity. Outside, you will find a 18 x 24 detached garage with concrete floors. Additionally, an additional outbuilding with a lean-to is located just north of the home, providing even more outdoor space that can be used for storage as a workshop or a designated space for your own personal hobbies. Enjoy the space of nearly an acre of land while still being conveniently located just outside of Nevada's city limits. Don't miss this opportunity for serene country living with city amenities nearby!
Zillow last checked: 8 hours ago
Listing updated: April 28, 2025 at 11:42am
Listing Provided by:
Vanessa Leisure 913-406-6380,
CURTIS & SONS REALTY,
MARILYN BROWNSBERGER 417-667-1001,
CURTIS & SONS REALTY
Bought with:
Julie Kyser, 1999032318
Western MO Realty, LLC
Source: Heartland MLS as distributed by MLS GRID,MLS#: 2537741
Facts & features
Interior
Bedrooms & bathrooms
- Bedrooms: 3
- Bathrooms: 2
- Full bathrooms: 2
Primary bedroom
- Features: Carpet
- Area: 195 Square Feet
- Dimensions: 13 x 15
Bedroom
- Features: Carpet
- Area: 135 Square Feet
- Dimensions: 9 x 15
Bedroom
- Features: Carpet
- Area: 88 Square Feet
- Dimensions: 11 x 8
Primary bathroom
- Features: Vinyl
- Area: 110 Square Feet
- Dimensions: 11 x 10
Bathroom 1
- Features: Vinyl
- Area: 40 Square Feet
- Dimensions: 8 x 5
Kitchen
- Features: Vinyl
- Area: 255 Square Feet
- Dimensions: 17 x 15
Living room
- Features: Carpet
- Area: 255 Square Feet
- Dimensions: 15 x 17
Other
- Features: Vinyl
- Area: 35 Square Feet
- Dimensions: 5 x 7
Heating
- Electric, Forced Air
Cooling
- Electric
Appliances
- Included: Dishwasher, Refrigerator, Free-Standing Electric Oven
- Laundry: Laundry Room
Features
- Ceiling Fan(s)
- Flooring: Carpet, Laminate
- Windows: Window Coverings
- Basement: Crawl Space
- Has fireplace: No
Interior area
- Total structure area: 1,344
- Total interior livable area: 1,344 sqft
- Finished area above ground: 1,344
- Finished area below ground: 0
Property
Parking
- Total spaces: 2
- Parking features: Detached, Garage Door Opener
- Garage spaces: 2
Features
- Patio & porch: Porch
Lot
- Size: 0.88 Acres
- Dimensions: 0.88
- Features: Level
Details
- Parcel number: 139.030000000028.000
Construction
Type & style
- Home type: SingleFamily
- Architectural style: Other
- Property subtype: Mixed Use
Materials
- Vinyl Siding
- Roof: Composition
Condition
- Year built: 2017
Utilities & green energy
- Sewer: Septic Tank
- Water: PWS Dist
Community & neighborhood
Location
- Region: Nevada
- Subdivision: Other
HOA & financial
HOA
- Has HOA: No
Other
Other facts
- Listing terms: Cash,Conventional,FHA,VA Loan
- Ownership: Private
- Road surface type: Paved
Price history
| Date | Event | Price |
|---|---|---|
| 4/28/2025 | Sold | -- |
Source: | ||
| 4/2/2025 | Pending sale | $119,900$89/sqft |
Source: | ||
| 3/31/2025 | Listed for sale | $119,900+50.1%$89/sqft |
Source: | ||
| 2/5/2020 | Listing removed | $79,900$59/sqft |
Source: Curtis & Sons Realty #131020 Report a problem | ||
| 12/23/2019 | Pending sale | $79,900$59/sqft |
Source: Curtis & Sons Realty #131020 Report a problem | ||
Public tax history
| Year | Property taxes | Tax assessment |
|---|---|---|
| 2024 | $834 +0.6% | $14,470 +4.6% |
| 2023 | $830 +4.5% | $13,840 |
| 2022 | $794 +1.1% | $13,840 |
Find assessor info on the county website
Neighborhood: 64772
Nearby schools
GreatSchools rating
- 6/10Truman Elementary SchoolGrades: 3-5Distance: 2.5 mi
- 6/10Nevada Middle SchoolGrades: 6-8Distance: 2.2 mi
- 5/10Nevada High SchoolGrades: 9-12Distance: 2.6 mi
Sell for more on Zillow
Get a free Zillow Showcase℠ listing and you could sell for .
$120,400
2% more+ $2,408
With Zillow Showcase(estimated)
$122,808