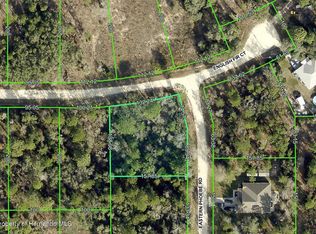Sold for $427,000 on 12/03/24
$427,000
14146 Eastern Phoebe Rd, Weeki Wachee, FL 34614
4beds
2,431sqft
Single Family Residence
Built in 2015
0.55 Acres Lot
$405,000 Zestimate®
$176/sqft
$2,380 Estimated rent
Home value
$405,000
$352,000 - $462,000
$2,380/mo
Zestimate® history
Loading...
Owner options
Explore your selling options
What's special
This beautifully designed home offers an exceptional blend of comfort, and practicality, perfect for modern living. With 4 spacious bedrooms and 3 bathrooms, this residence ensures ample space for family and guests alike. The primary bedroom stands out with its en-suite bath, featuring dual sinks, a separate bath and shower, a private toilet room, walk-in closets, and a linen closet, all under an elegant 8'' stepped ceiling that adds a touch of grandeur. An additional bedroom also boasts an en-suite bathroom, ideal for guests or in-laws. The home includes a flexible room that can be tailored to your needs, whether as a home office or an in-house gym. The living spaces are designed with elegance in mind, featuring an open-concept layout where the formal dining room is gracefully separated from the living room by elegant columns, all enhanced with crown molding. The kitchen is a chef's delight, equipped with newer stainless steel appliances, granite countertops, a breakfast bar, and pristine newer cabinets. It also features a convenient closet pantry. A cozy dinette area with a serene view of nature through the sliding glass
door adds to the charm of this inviting space. Outdoors, the property spans over half an acre of tranquil land, complete with a welcoming front porch, mature trees, and two large storage sheds. The outdoor space is perfect for entertaining, with an oversized paver porch, a fire pit, and a screened-in, covered lanai. Thoughtful additions like Plastpro fiberglass insulated exterior door(s), gutters with leaf filter screens, and a lawn sprinkler system enhance the home's functionality. The home's durability and energy efficiency are further assured by its 30-year architectural roof shingles, Wayne Dalton insulated steel raised panel garage door, and engineered roof trusses with hurricane strap connectors. Additional features such as a spacious laundry room, a mudroom leading to a three-car garage, a whole house water softener system, and a new AC unit with UV light installation (4/2023) add to the home's appeal. This residence is the epitome of modern living, offering both comfort and luxury in a serene and welcoming environment. No HOA, no CDD.
Zillow last checked: 8 hours ago
Listing updated: December 03, 2024 at 04:46pm
Listed by:
Natalia Parisi 813-693-2218,
Peoples Trust Realty Inc
Bought with:
Paid Reciprocal Greater Tampa Realtors-Buyer
Paid Reciprocal Office
Source: HCMLS,MLS#: 2240398
Facts & features
Interior
Bedrooms & bathrooms
- Bedrooms: 4
- Bathrooms: 3
- Full bathrooms: 3
Heating
- Central, Electric
Cooling
- Central Air, Electric
Appliances
- Included: Dishwasher, Disposal, Electric Oven, Refrigerator, Water Softener Owned
Features
- Breakfast Bar, Ceiling Fan(s), Double Vanity, Kitchen Island, Open Floorplan, Pantry, Primary Bathroom -Tub with Separate Shower, Walk-In Closet(s), Split Plan
- Flooring: Carpet, Vinyl
- Has fireplace: No
Interior area
- Total structure area: 2,431
- Total interior livable area: 2,431 sqft
Property
Parking
- Total spaces: 4
- Parking features: Attached, Covered
- Attached garage spaces: 3
- Carport spaces: 1
- Covered spaces: 4
Features
- Levels: One
- Stories: 1
- Patio & porch: Front Porch, Patio
Lot
- Size: 0.55 Acres
- Features: Few Trees
Details
- Additional structures: Shed(s)
- Parcel number: R01 221 17 3357 5410 0020
- Zoning: R1C
- Zoning description: Residential
Construction
Type & style
- Home type: SingleFamily
- Architectural style: Ranch
- Property subtype: Single Family Residence
Materials
- Block, Concrete, Stucco
- Roof: Shingle
Condition
- Fixer
- New construction: No
- Year built: 2015
Utilities & green energy
- Sewer: Private Sewer
- Water: Private, Well
- Utilities for property: Cable Available, Electricity Available
Green energy
- Energy efficient items: Roof
Community & neighborhood
Security
- Security features: Smoke Detector(s)
Location
- Region: Weeki Wachee
- Subdivision: Royal Highlands Unit 7
Other
Other facts
- Listing terms: Cash,Conventional,FHA,VA Loan
- Road surface type: Limerock
Price history
| Date | Event | Price |
|---|---|---|
| 12/3/2024 | Sold | $427,000-1.3%$176/sqft |
Source: | ||
| 11/6/2024 | Pending sale | $432,500$178/sqft |
Source: | ||
| 9/19/2024 | Price change | $432,500-1.1%$178/sqft |
Source: | ||
| 9/1/2024 | Price change | $437,500-1.1%$180/sqft |
Source: | ||
| 8/17/2024 | Listed for sale | $442,500+154.3%$182/sqft |
Source: | ||
Public tax history
| Year | Property taxes | Tax assessment |
|---|---|---|
| 2024 | $1,950 +3.9% | $187,362 +3% |
| 2023 | $1,876 +4.9% | $181,905 +3% |
| 2022 | $1,788 -0.4% | $176,607 +3% |
Find assessor info on the county website
Neighborhood: 34614
Nearby schools
GreatSchools rating
- 5/10Winding Waters K-8Grades: PK-8Distance: 3.2 mi
- 3/10Weeki Wachee High SchoolGrades: 9-12Distance: 3.4 mi
Schools provided by the listing agent
- Elementary: Winding Waters K-8
- Middle: Winding Waters K-8
- High: Weeki Wachee
Source: HCMLS. This data may not be complete. We recommend contacting the local school district to confirm school assignments for this home.
Get a cash offer in 3 minutes
Find out how much your home could sell for in as little as 3 minutes with a no-obligation cash offer.
Estimated market value
$405,000
Get a cash offer in 3 minutes
Find out how much your home could sell for in as little as 3 minutes with a no-obligation cash offer.
Estimated market value
$405,000
