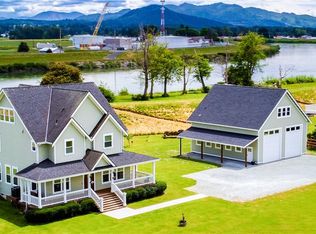Beautiful Riverfront Home with 180 degree views of the Skagit River and 135 feet of Riverbank Frontage. This amazing 3100 sq ft home with open floor plan, has radiant heat throughout, natural light, 4 bedrooms, 2 full baths and 2 half baths with custom cabinetry throughout. New Whirlpool appliance package and Fulgor double convection ovens. Washer and Dryer on the main and upper level of home. There is an additional 1100 sq ft of daylight basement with unlimited possibilities (ADU/Office) below the midlevel floor and a New composition roof just installed on home. Close to town, freeway and miles of walking along the beautiful river.
This property is off market, which means it's not currently listed for sale or rent on Zillow. This may be different from what's available on other websites or public sources.

