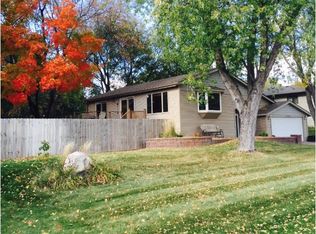Closed
$435,000
14141 Natalie Rd NE, Prior Lake, MN 55372
3beds
2,408sqft
Single Family Residence
Built in 1999
0.39 Acres Lot
$455,200 Zestimate®
$181/sqft
$2,840 Estimated rent
Home value
$455,200
$419,000 - $496,000
$2,840/mo
Zestimate® history
Loading...
Owner options
Explore your selling options
What's special
Original owner, 100% pet free home! This well-maintained home has 3 bdrm, 3 ba, a deep oversized 3 car garage w/concrete driveway, & a 44x15 storage driveway in backyard. Main level has wood oak flooring, kitchen, living room w/gas fireplace, bedroom, & a bath. The upper level features a primary bedroom with/large walk-in closet. The upper level also has a full bath with a jacuzzi tub, & a loft area for an office or kid play area. Walk-out to a 16x19 maintenance free deck w/aluminum railing, 20x14 cement patio, spacious well-kept yard & gardens, and a 8x19 shed. 1 year old high efficiency furnace & air conditioner. Large laundry room w/washtub. Build instant equity by finishing off the unfinished basement! Property offers private member access to the beach, boat launch, pavilion & volleyball court for a cost of $450 per yr. Boudin's Acres Park is less than a block away from home. The Park features a grill, picnic shelter, playground, ball field, & a walking trail! Close to Prior Lake, shopping, restaurants, parks, & freeways!
Zillow last checked: 8 hours ago
Listing updated: November 12, 2025 at 10:36pm
Listed by:
Danea M Bruber 952-224-6184,
TheMLSonline.com, Inc.
Bought with:
Lisa LaCombe
Coldwell Banker Realty
Source: NorthstarMLS as distributed by MLS GRID,MLS#: 6590303
Facts & features
Interior
Bedrooms & bathrooms
- Bedrooms: 3
- Bathrooms: 3
- Full bathrooms: 2
- 1/2 bathrooms: 1
Bedroom 1
- Level: Main
- Area: 140 Square Feet
- Dimensions: 10x14
Bedroom 2
- Level: Upper
- Area: 224 Square Feet
- Dimensions: 14x16
Bedroom 3
- Level: Upper
- Area: 130 Square Feet
- Dimensions: 10x13
Bathroom
- Level: Main
- Area: 42 Square Feet
- Dimensions: 7x6
Bathroom
- Level: Upper
- Area: 100 Square Feet
- Dimensions: 10x10
Deck
- Level: Main
- Area: 304 Square Feet
- Dimensions: 16x19
Dining room
- Level: Main
- Area: 72 Square Feet
- Dimensions: 12x6
Family room
- Level: Main
- Area: 276 Square Feet
- Dimensions: 12x23
Kitchen
- Level: Main
- Area: 144 Square Feet
- Dimensions: 12x12
Loft
- Level: Upper
- Area: 96 Square Feet
- Dimensions: 12x8
Patio
- Level: Main
- Area: 280 Square Feet
- Dimensions: 20x14
Walk in closet
- Level: Upper
- Area: 66 Square Feet
- Dimensions: 6x11
Heating
- Forced Air, Fireplace(s)
Cooling
- Central Air
Appliances
- Included: Dishwasher, Disposal, Dryer, Exhaust Fan, Gas Water Heater, Microwave, Range, Refrigerator, Washer, Water Softener Owned
Features
- Basement: Drain Tiled,Egress Window(s),Unfinished
- Number of fireplaces: 1
- Fireplace features: Family Room, Gas
Interior area
- Total structure area: 2,408
- Total interior livable area: 2,408 sqft
- Finished area above ground: 1,928
- Finished area below ground: 100
Property
Parking
- Total spaces: 3
- Parking features: Attached, Concrete
- Attached garage spaces: 3
Accessibility
- Accessibility features: None
Features
- Levels: Two
- Stories: 2
- Patio & porch: Composite Decking, Deck, Patio
- Pool features: None
Lot
- Size: 0.39 Acres
- Features: Many Trees
Details
- Additional structures: Storage Shed
- Foundation area: 964
- Parcel number: 251240210
- Zoning description: Residential-Single Family
Construction
Type & style
- Home type: SingleFamily
- Property subtype: Single Family Residence
Materials
- Vinyl Siding, Block
- Foundation: Brick/Mortar
- Roof: Age Over 8 Years,Asphalt
Condition
- Age of Property: 26
- New construction: No
- Year built: 1999
Utilities & green energy
- Gas: Electric, Natural Gas
- Sewer: City Sewer/Connected, City Sewer - In Street
- Water: City Water/Connected, City Water - In Street
Community & neighborhood
Location
- Region: Prior Lake
- Subdivision: Boudins Manor 4th Add
HOA & financial
HOA
- Has HOA: No
Other
Other facts
- Road surface type: Paved
Price history
| Date | Event | Price |
|---|---|---|
| 11/12/2024 | Sold | $435,000-1.1%$181/sqft |
Source: | ||
| 10/27/2024 | Pending sale | $439,900$183/sqft |
Source: | ||
| 10/21/2024 | Listing removed | $439,900$183/sqft |
Source: | ||
| 10/18/2024 | Price change | $439,900-2.2%$183/sqft |
Source: | ||
| 9/25/2024 | Price change | $449,900-2.2%$187/sqft |
Source: | ||
Public tax history
| Year | Property taxes | Tax assessment |
|---|---|---|
| 2025 | $4,122 +0.9% | $423,500 -0.4% |
| 2024 | $4,086 -2.3% | $425,100 +5.5% |
| 2023 | $4,184 -9.7% | $403,100 -5.3% |
Find assessor info on the county website
Neighborhood: 55372
Nearby schools
GreatSchools rating
- 8/10Westwood Elementary SchoolGrades: K-5Distance: 2.3 mi
- 7/10Hidden Oaks Middle SchoolGrades: 6-8Distance: 2 mi
- 9/10Prior Lake High SchoolGrades: 9-12Distance: 1.1 mi
Get a cash offer in 3 minutes
Find out how much your home could sell for in as little as 3 minutes with a no-obligation cash offer.
Estimated market value
$455,200
