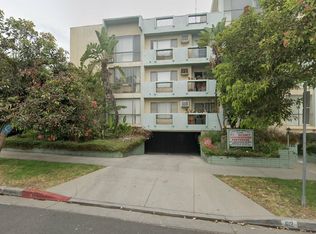Price Improvement
Located south of Ventura Boulevard in one of Sherman Oaks' most desirable neighborhoods, this beautifully maintained unfurnished 2-bedroom, 2-bathroom condo offers an exceptional living experience. With 1,415 sq. ft. of living space, this home features an additional bonus room with double glass doors, perfect for a home office or den. The open-concept layout is complemented by newer flooring, a spacious living area, and a well-appointed kitchen. Enjoy the convenience of top-rated schools nearby, including the highly regarded Sherman Oaks Elementary school, just down the street. This prime location puts you within walking distance to vibrant nightlife, bars, top-rated restaurants, and several supermarkets, making it ideal for those who love to explore the local scene. With easy access to freeways and canyon routes to the Westside, commuting is a breeze. The condo is part of a well-maintained community with beautifully landscaped grounds, offering a serene and welcoming atmosphere. Don't miss this opportunity to live in one of Sherman Oaks' most sought-after areas! Contact today for more details or to schedule a viewing.
Condo for rent
$3,550/mo
14141 Dickens St APT 112, Sherman Oaks, CA 91423
2beds
1,415sqft
Price is base rent and doesn't include required fees.
Important information for renters during a state of emergency. Learn more.
Condo
Available now
Small dogs OK
Central air
Common area laundry
1 Attached garage space parking
Central, fireplace
What's special
Open-concept layoutBeautifully landscaped groundsNewer flooringWell-appointed kitchen
- 49 days
- on Zillow |
- -- |
- -- |
Travel times
Facts & features
Interior
Bedrooms & bathrooms
- Bedrooms: 2
- Bathrooms: 2
- Full bathrooms: 2
Rooms
- Room types: Dining Room, Office
Heating
- Central, Fireplace
Cooling
- Central Air
Appliances
- Included: Dishwasher, Disposal, Double Oven, Freezer, Microwave, Oven, Refrigerator, Stove
- Laundry: Common Area, Shared
Features
- All Bedrooms Down, Bonus Room, Center Hall, Eating Area In Dining Room, Living Room, Master Suite, Office, Open Floorplan, Tile Counters, Walk-In Closet(s)
- Flooring: Laminate, Tile, Wood
- Has fireplace: Yes
Interior area
- Total interior livable area: 1,415 sqft
Property
Parking
- Total spaces: 1
- Parking features: Attached, Off Street, Covered
- Has attached garage: Yes
- Details: Contact manager
Features
- Stories: 3
- Exterior features: Contact manager
- Has spa: Yes
- Spa features: Hottub Spa
Details
- Parcel number: 2266003056
Construction
Type & style
- Home type: Condo
- Property subtype: Condo
Condition
- Year built: 1969
Utilities & green energy
- Utilities for property: Garbage, Sewage, Water
Building
Management
- Pets allowed: Yes
Community & HOA
Community
- Features: Pool
HOA
- Amenities included: Pool
Location
- Region: Sherman Oaks
Financial & listing details
- Lease term: 12 Months
Price history
| Date | Event | Price |
|---|---|---|
| 4/3/2025 | Price change | $3,550+1.6%$3/sqft |
Source: CRMLS #SR25051776 | ||
| 4/2/2025 | Price change | $3,495-5.4%$2/sqft |
Source: CRMLS #SR25051776 | ||
| 3/11/2025 | Listed for rent | $3,695$3/sqft |
Source: CRMLS #SR25051776 | ||
| 1/29/2019 | Sold | $507,000-3.4%$358/sqft |
Source: Public Record | ||
| 6/12/2018 | Listed for sale | $525,000+350.6%$371/sqft |
Source: Berkshire Hathaway HomeServices California Propert #18353432 | ||
![[object Object]](https://photos.zillowstatic.com/fp/6e98c158cb6307cd82cab63366d60888-p_i.jpg)
