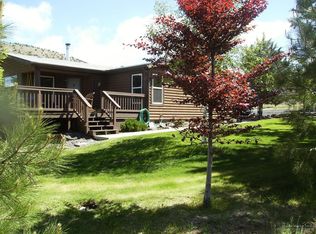Closed
$600,000
14140 SW Juniper Dr, Powell Butte, OR 97753
3beds
2baths
1,656sqft
Single Family Residence
Built in 1973
2.28 Acres Lot
$605,700 Zestimate®
$362/sqft
$2,913 Estimated rent
Home value
$605,700
$497,000 - $745,000
$2,913/mo
Zestimate® history
Loading...
Owner options
Explore your selling options
What's special
Nestled on 2.28 acres with breathtaking mountain views, this stunning 3 bedroom, 2 bathroom home has been completely remodeled & updated. Step inside to discover the open floor plan featuring LVP flooring throughout, leading you to a beautifully updated kitchen boasting stainless steel appliances, quartz countertops, a large kitchen island, and full-height backsplash. Relax and unwind in the expansive primary suite featuring a walk-in closet & bathroom with separate sinks. This property also boasts a 30x48 foot shop complete with a 14-foot roll-up door, an automatic lift for overhead storage, and tons of storage space upstairs. Plus, a fantastic man cave with a wet bar and full bathroom awaits within the shop, perfect for entertaining or pursuing hobbies. RV hookups add even more versatility. Don't miss out on this rare opportunity to own a piece of paradise!
Zillow last checked: 8 hours ago
Listing updated: June 04, 2025 at 01:48pm
Listed by:
Ninebark Real Estate 541-728-3009
Bought with:
No Office
Source: Oregon Datashare,MLS#: 220197052
Facts & features
Interior
Bedrooms & bathrooms
- Bedrooms: 3
- Bathrooms: 2
Heating
- Electric, Forced Air
Cooling
- None
Appliances
- Included: Dishwasher, Dryer, Microwave, Oven, Range, Refrigerator, Washer, Water Heater
Features
- Breakfast Bar, Ceiling Fan(s), Double Vanity, Fiberglass Stall Shower, Kitchen Island, Linen Closet, Open Floorplan, Primary Downstairs, Shower/Tub Combo, Solid Surface Counters, Tile Shower, Walk-In Closet(s)
- Flooring: Laminate
- Basement: None
- Has fireplace: Yes
- Fireplace features: Electric, Primary Bedroom
- Common walls with other units/homes: No Common Walls
Interior area
- Total structure area: 1,656
- Total interior livable area: 1,656 sqft
Property
Parking
- Parking features: Driveway, Gravel, No Garage, RV Access/Parking
- Has uncovered spaces: Yes
Features
- Levels: One
- Stories: 1
- Patio & porch: Deck, Patio
- Exterior features: RV Hookup
- Fencing: Fenced
Lot
- Size: 2.28 Acres
- Features: Corner Lot, Landscaped, Sprinkler Timer(s), Sprinklers In Front
Details
- Additional structures: Workshop
- Parcel number: 2093
- Zoning description: R5; Rural Residential
- Special conditions: Standard
Construction
Type & style
- Home type: SingleFamily
- Architectural style: Ranch
- Property subtype: Single Family Residence
Materials
- Frame
- Foundation: Stemwall
- Roof: Composition
Condition
- New construction: No
- Year built: 1973
Utilities & green energy
- Sewer: Septic Tank
- Water: Private
Community & neighborhood
Security
- Security features: Smoke Detector(s)
Location
- Region: Powell Butte
- Subdivision: Powell Butte View
Other
Other facts
- Listing terms: Cash,Conventional,FHA,USDA Loan,VA Loan
Price history
| Date | Event | Price |
|---|---|---|
| 6/4/2025 | Sold | $600,000-11.1%$362/sqft |
Source: | ||
| 4/23/2025 | Pending sale | $674,900$408/sqft |
Source: | ||
| 4/5/2025 | Price change | $674,900-3.4%$408/sqft |
Source: | ||
| 3/16/2025 | Listed for sale | $699,000+59.2%$422/sqft |
Source: | ||
| 7/2/2020 | Sold | $439,000$265/sqft |
Source: | ||
Public tax history
| Year | Property taxes | Tax assessment |
|---|---|---|
| 2024 | $2,426 +3.5% | $185,690 +3% |
| 2023 | $2,343 +8.8% | $180,290 +8.6% |
| 2022 | $2,154 +0.2% | $166,060 +3% |
Find assessor info on the county website
Neighborhood: 97753
Nearby schools
GreatSchools rating
- 6/10Crooked River Elementary SchoolGrades: K-5Distance: 12.9 mi
- 8/10Crook County Middle SchoolGrades: 6-8Distance: 12.9 mi
- 6/10Crook County High SchoolGrades: 9-12Distance: 12.5 mi
Schools provided by the listing agent
- Elementary: Crooked River Elem
- Middle: Crook County Middle
- High: Crook County High
Source: Oregon Datashare. This data may not be complete. We recommend contacting the local school district to confirm school assignments for this home.

Get pre-qualified for a loan
At Zillow Home Loans, we can pre-qualify you in as little as 5 minutes with no impact to your credit score.An equal housing lender. NMLS #10287.
Sell for more on Zillow
Get a free Zillow Showcase℠ listing and you could sell for .
$605,700
2% more+ $12,114
With Zillow Showcase(estimated)
$617,814