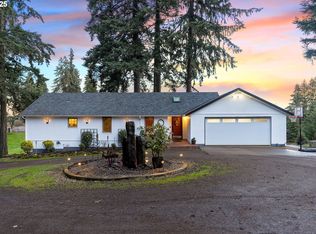Sold
$1,300,000
14140 S Spangler Rd, Oregon City, OR 97045
5beds
3,692sqft
Residential, Single Family Residence
Built in 2017
5.45 Acres Lot
$1,263,800 Zestimate®
$352/sqft
$4,730 Estimated rent
Home value
$1,263,800
$1.18M - $1.36M
$4,730/mo
Zestimate® history
Loading...
Owner options
Explore your selling options
What's special
Beautiful single level home!! Over 5 acres of woods and tranquility. Home has an attached 572 sq ft 1bed/1bath ADU with a separate entrance. Master suite comes with a jetted tub, his and hers walk in closet, private door to the covered deck where you have an incredible view of Mt Hood. Huge 36x72' shop - (Enclosed portion is 36x48), Original barn - 30x48' Plenty of room for animals or toys. This property is conveniently located close to shops and amenities while still being tucked just far enough away. (Main house is 3120 SQ ft plus 572 SQ ft ADU for a total of 3692 sq ft.) *Sellers may need an additional 15-30 days rent back. *Conex and structure attached are excluded as well as mini wine fridge in kitchen. *Washer/Dryer excluded for both ADU and Main home.
Zillow last checked: 8 hours ago
Listing updated: September 24, 2024 at 08:30am
Listed by:
Renee Jimenez 541-621-3325,
i5 Real Estate
Bought with:
Seanna Erricson, 201242346
All County Real Estate
Source: RMLS (OR),MLS#: 24370985
Facts & features
Interior
Bedrooms & bathrooms
- Bedrooms: 5
- Bathrooms: 4
- Full bathrooms: 4
- Main level bathrooms: 4
Primary bedroom
- Level: Main
Bedroom 2
- Level: Main
Bedroom 3
- Level: Main
Dining room
- Level: Main
Family room
- Level: Main
Kitchen
- Level: Main
Living room
- Level: Main
Heating
- Heat Pump, Wood Stove
Cooling
- Heat Pump
Appliances
- Included: Dishwasher, Disposal, Free-Standing Range, Microwave, Electric Water Heater, Tank Water Heater
- Laundry: Laundry Room
Features
- Granite, High Ceilings, High Speed Internet, Vaulted Ceiling(s), Closet, Kitchen Island, Pantry, Tile
- Flooring: Engineered Hardwood, Wall to Wall Carpet
- Windows: Double Pane Windows, Vinyl Frames, Vinyl Window Double Paned
- Basement: Crawl Space
- Number of fireplaces: 1
- Fireplace features: Stove, Wood Burning
Interior area
- Total structure area: 3,692
- Total interior livable area: 3,692 sqft
Property
Parking
- Total spaces: 2
- Parking features: Covered, RV Access/Parking, RV Boat Storage, Garage Door Opener, Attached
- Attached garage spaces: 2
Accessibility
- Accessibility features: Accessible Hallway, Caregiver Quarters, Garage On Main, Main Floor Bedroom Bath, Minimal Steps, Natural Lighting, One Level, Parking, Utility Room On Main, Walkin Shower, Accessibility
Features
- Levels: One
- Stories: 1
- Patio & porch: Covered Deck, Deck, Patio, Porch
- Exterior features: Water Feature, Yard
- Has spa: Yes
- Spa features: Bath
- Has view: Yes
- View description: Seasonal, Territorial, Trees/Woods
- Waterfront features: Pond
Lot
- Size: 5.45 Acres
- Features: Seasonal, Wooded, Acres 5 to 7
Details
- Additional structures: Other Structures Bedrooms Total (1), Other Structures Bathrooms Total (1), Barn, RVParking, RVBoatStorage, SeparateLivingQuartersApartmentAuxLivingUnit, BarnWorkshop
- Parcel number: 01023733
- Zoning: RRFF5
Construction
Type & style
- Home type: SingleFamily
- Architectural style: Craftsman
- Property subtype: Residential, Single Family Residence
Materials
- Wood Siding, Metal Frame, Metal Siding, Board & Batten Siding, Cement Siding, Lap Siding
- Foundation: Stem Wall
- Roof: Composition
Condition
- Resale
- New construction: No
- Year built: 2017
Utilities & green energy
- Electric: 220 Volts
- Sewer: Septic Tank, Standard Septic
- Water: Private, Well
- Utilities for property: Satellite Internet Service
Community & neighborhood
Security
- Security features: Security System Owned, Unknown
Location
- Region: Oregon City
Other
Other facts
- Listing terms: Cash,Conventional,FHA,USDA Loan,VA Loan
- Road surface type: Concrete, Gravel
Price history
| Date | Event | Price |
|---|---|---|
| 9/24/2024 | Sold | $1,300,000-7.1%$352/sqft |
Source: | ||
| 9/5/2024 | Pending sale | $1,399,900$379/sqft |
Source: | ||
| 8/30/2024 | Price change | $1,399,900-1.8%$379/sqft |
Source: | ||
| 8/23/2024 | Price change | $1,425,000-1.7%$386/sqft |
Source: | ||
| 8/12/2024 | Price change | $1,450,000-1.7%$393/sqft |
Source: | ||
Public tax history
| Year | Property taxes | Tax assessment |
|---|---|---|
| 2025 | $7,381 +2.9% | $505,263 +3% |
| 2024 | $7,174 -15.7% | $490,549 -15.2% |
| 2023 | $8,512 -18.6% | $578,221 +0.2% |
Find assessor info on the county website
Neighborhood: 97045
Nearby schools
GreatSchools rating
- 8/10Carus SchoolGrades: K-6Distance: 0.9 mi
- 3/10Baker Prairie Middle SchoolGrades: 7-8Distance: 4.5 mi
- 7/10Canby High SchoolGrades: 9-12Distance: 5.9 mi
Schools provided by the listing agent
- Elementary: Carus
- Middle: Baker Prairie
- High: Canby
Source: RMLS (OR). This data may not be complete. We recommend contacting the local school district to confirm school assignments for this home.
Get a cash offer in 3 minutes
Find out how much your home could sell for in as little as 3 minutes with a no-obligation cash offer.
Estimated market value$1,263,800
Get a cash offer in 3 minutes
Find out how much your home could sell for in as little as 3 minutes with a no-obligation cash offer.
Estimated market value
$1,263,800
