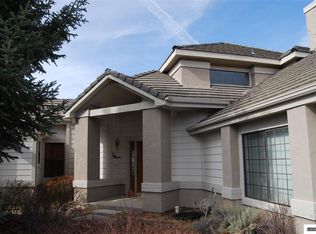Closed
$1,180,000
14140 Riata Cir, Reno, NV 89521
4beds
2,576sqft
Single Family Residence
Built in 1988
0.46 Acres Lot
$1,188,400 Zestimate®
$458/sqft
$3,453 Estimated rent
Home value
$1,188,400
$1.08M - $1.31M
$3,453/mo
Zestimate® history
Loading...
Owner options
Explore your selling options
What's special
Live the dream in Sagewood Estates! Nestled just off State Route 341, this stunning home offers the best of both worlds—peaceful rural charm with easy access to city conveniences. Step inside to discover brand new flooring throughout, a beautifully updated kitchen, and a refreshed primary bathroom designed for comfort and style. But the true showstopper? The incredible, newly built shop in the back! Spanning 2,200 square feet on the main level with an additional 1,750 square foot loft,, this space is a rare find for hobbyists, entrepreneurs, or anyone craving serious space to create, build, or store. The shop has a full concrete perimeter, and covered parking for your RV or even a semi-truck—yes, it’s that spacious. This property is a dream come true for shop lovers and space seekers alike. Don’t miss your chance to make it yours!
Zillow last checked: 8 hours ago
Listing updated: May 27, 2025 at 09:27am
Listed by:
Hope Lewis S.70601 775-771-9004,
Keller Williams Group One Inc.
Bought with:
Mike Currie, B.1002361
Jenuane Communities
Source: NNRMLS,MLS#: 250004945
Facts & features
Interior
Bedrooms & bathrooms
- Bedrooms: 4
- Bathrooms: 3
- Full bathrooms: 2
- 1/2 bathrooms: 1
Heating
- Forced Air, Natural Gas
Cooling
- Central Air, Refrigerated
Appliances
- Included: Dishwasher, Disposal, Dryer, Electric Oven, Electric Range, ENERGY STAR Qualified Appliances, Gas Cooktop, Gas Range, Microwave, Refrigerator, Washer
- Laundry: Cabinets, In Hall
Features
- Ceiling Fan(s), High Ceilings, Kitchen Island, Smart Thermostat, Walk-In Closet(s)
- Flooring: Carpet, Wood
- Windows: Blinds, Double Pane Windows, ENERGY STAR Qualified Windows, Vinyl Frames
- Number of fireplaces: 2
Interior area
- Total structure area: 2,576
- Total interior livable area: 2,576 sqft
Property
Parking
- Total spaces: 11
- Parking features: Attached, Heated Driveway, RV Access/Parking
- Attached garage spaces: 10
- Has carport: Yes
- Has uncovered spaces: Yes
Features
- Stories: 2
- Patio & porch: Patio
- Fencing: Back Yard,Front Yard,Full
- Has view: Yes
- View description: Mountain(s)
Lot
- Size: 0.46 Acres
- Features: Landscaped, Level, Sprinklers In Front, Sprinklers In Rear
Details
- Additional structures: Barn(s), Outbuilding
- Parcel number: 14005109
- Zoning: MDS
Construction
Type & style
- Home type: SingleFamily
- Property subtype: Single Family Residence
Materials
- Foundation: Crawl Space
- Roof: Composition,Pitched,Shingle
Condition
- New construction: No
- Year built: 1988
Utilities & green energy
- Sewer: Public Sewer
- Water: Public
- Utilities for property: Cable Available, Electricity Available, Internet Available, Natural Gas Available, Phone Available, Sewer Available, Water Available, Cellular Coverage
Community & neighborhood
Security
- Security features: Smoke Detector(s)
Location
- Region: Reno
- Subdivision: Sagewood Estates 1
Other
Other facts
- Listing terms: 1031 Exchange,Cash,Conventional,FHA,VA Loan
Price history
| Date | Event | Price |
|---|---|---|
| 5/23/2025 | Sold | $1,180,000-1.7%$458/sqft |
Source: | ||
| 5/15/2025 | Contingent | $1,200,000$466/sqft |
Source: | ||
| 5/5/2025 | Pending sale | $1,200,000$466/sqft |
Source: | ||
| 4/17/2025 | Listed for sale | $1,200,000+122.2%$466/sqft |
Source: | ||
| 11/21/2018 | Sold | $540,000-4.4%$210/sqft |
Source: Public Record Report a problem | ||
Public tax history
| Year | Property taxes | Tax assessment |
|---|---|---|
| 2025 | $4,103 +3% | $165,808 +2.4% |
| 2024 | $3,984 +3% | $161,916 +3.7% |
| 2023 | $3,869 +3% | $156,116 +19.2% |
Find assessor info on the county website
Neighborhood: Damonte Ranch
Nearby schools
GreatSchools rating
- 8/10Brown Elementary SchoolGrades: PK-5Distance: 0.4 mi
- 7/10Marce Herz Middle SchoolGrades: 6-8Distance: 3.2 mi
- 7/10Galena High SchoolGrades: 9-12Distance: 2.5 mi
Schools provided by the listing agent
- Elementary: Brown
- Middle: Marce Herz
- High: Galena
Source: NNRMLS. This data may not be complete. We recommend contacting the local school district to confirm school assignments for this home.
Get a cash offer in 3 minutes
Find out how much your home could sell for in as little as 3 minutes with a no-obligation cash offer.
Estimated market value$1,188,400
Get a cash offer in 3 minutes
Find out how much your home could sell for in as little as 3 minutes with a no-obligation cash offer.
Estimated market value
$1,188,400
