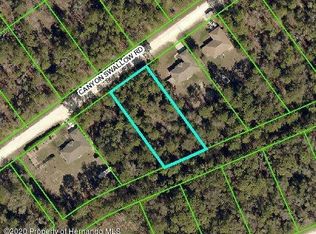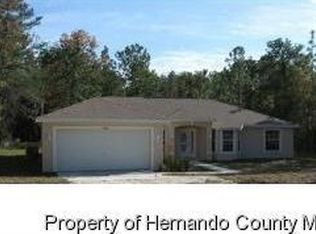Sold for $377,000 on 03/24/23
$377,000
14140 Canyon Swallow Rd, Weeki Wachee, FL 34614
4beds
2,692sqft
Single Family Residence
Built in 2022
0.46 Acres Lot
$392,700 Zestimate®
$140/sqft
$2,545 Estimated rent
Home value
$392,700
$373,000 - $412,000
$2,545/mo
Zestimate® history
Loading...
Owner options
Explore your selling options
What's special
Looking for New Construction? But no time to wait 2 years!!! We have the perfect home for you. A brand-new build, just finished in December 2022. This is a spacious home with room for the entire family with 4 bedrooms, 2.5 bathrooms, a living room, a family room, a game room, and .46 acres. This home has a great flow with a lot of natural light and warm wall colors; right of the entrance you will find the living room, which could be a great office, then you will see a spacious open kitchen to the great family room with large windows and sliders to the backyard; the kitchen also has plenty of cabinets, granite countertops, and stainless-steel appliances. Going up to the second floor you will encounter a sizeable master bedroom with a private master bathroom with a dual sink, shower, and a very large walk-in closet. Also on the second floor are three additional bedrooms, a game room, and a second guest bathroom. This property is in the tranquility of the Royal Highland community in Brooksville, FL, and close to so much nature but close to shopping, hospitals, and schools, just minutes from the gorgeous Gulf of Mexico. As well, there are no HOA or restrictions on this property, so you can bring your boat or camper and live your best FL lifestyle, call today to schedule your showing.
Zillow last checked: 8 hours ago
Listing updated: November 15, 2024 at 07:27pm
Listed by:
Lilibeth Romero Evans 727-226-7030,
Keller Williams-Elite Partners
Bought with:
Stephanie Rotunda, BK3257293
Heart of Florida Realty LLC
Source: HCMLS,MLS#: 2229063
Facts & features
Interior
Bedrooms & bathrooms
- Bedrooms: 4
- Bathrooms: 3
- Full bathrooms: 2
- 1/2 bathrooms: 1
Primary bedroom
- Level: Upper
- Area: 210
- Dimensions: 15x14
Bedroom 2
- Level: Upper
- Area: 132
- Dimensions: 12x11
Bedroom 3
- Level: Upper
- Area: 132
- Dimensions: 12x11
Bedroom 4
- Level: Upper
- Area: 132
- Dimensions: 12x11
Bonus room
- Level: Upper
- Area: 276
- Dimensions: 12x23
Dining room
- Level: Lower
- Area: 143
- Dimensions: 13x11
Family room
- Level: Lower
- Area: 306
- Dimensions: 18x17
Kitchen
- Level: Lower
- Area: 153
- Dimensions: 17x9
Living room
- Level: Lower
- Area: 323
- Dimensions: 17x19
Heating
- Central, Electric
Cooling
- Central Air, Electric
Appliances
- Included: Dishwasher, Electric Oven
Features
- Breakfast Bar, Double Vanity, Kitchen Island, Primary Bathroom - Shower No Tub, Walk-In Closet(s), Split Plan
- Flooring: Carpet, Tile
- Has fireplace: No
Interior area
- Total structure area: 2,692
- Total interior livable area: 2,692 sqft
Property
Parking
- Total spaces: 2
- Parking features: Attached
- Attached garage spaces: 2
Features
- Levels: Two
- Stories: 2
Lot
- Size: 0.46 Acres
Details
- Parcel number: R01 221 17 3357 5610 0110
- Zoning: PDP
- Zoning description: Planned Development Project
Construction
Type & style
- Home type: SingleFamily
- Architectural style: Contemporary
- Property subtype: Single Family Residence
Materials
- Block, Concrete, Stucco, Vinyl Siding
Condition
- Fixer
- New construction: Yes
- Year built: 2022
Utilities & green energy
- Sewer: Private Sewer
- Water: Well
- Utilities for property: Electricity Available
Community & neighborhood
Location
- Region: Weeki Wachee
- Subdivision: Royal Highlands Unit 7
Other
Other facts
- Listing terms: Cash,Conventional,FHA,VA Loan
- Road surface type: Limerock
Price history
| Date | Event | Price |
|---|---|---|
| 4/16/2025 | Listing removed | $449,000$167/sqft |
Source: | ||
| 2/22/2025 | Price change | $449,000-3.4%$167/sqft |
Source: | ||
| 2/11/2025 | Price change | $464,999-2.1%$173/sqft |
Source: | ||
| 2/7/2025 | Listed for sale | $474,999+26%$176/sqft |
Source: | ||
| 3/24/2023 | Sold | $377,000-0.8%$140/sqft |
Source: | ||
Public tax history
| Year | Property taxes | Tax assessment |
|---|---|---|
| 2024 | $5,052 +10.2% | $348,349 +26.9% |
| 2023 | $4,586 +1212.1% | $274,567 +1649.3% |
| 2022 | $349 +68.2% | $15,696 +202.6% |
Find assessor info on the county website
Neighborhood: 34614
Nearby schools
GreatSchools rating
- 5/10Winding Waters K-8Grades: PK-8Distance: 3.7 mi
- 3/10Weeki Wachee High SchoolGrades: 9-12Distance: 3.8 mi
Schools provided by the listing agent
- Elementary: Winding Waters K-8
- Middle: West Hernando
- High: Weeki Wachee
Source: HCMLS. This data may not be complete. We recommend contacting the local school district to confirm school assignments for this home.
Get a cash offer in 3 minutes
Find out how much your home could sell for in as little as 3 minutes with a no-obligation cash offer.
Estimated market value
$392,700
Get a cash offer in 3 minutes
Find out how much your home could sell for in as little as 3 minutes with a no-obligation cash offer.
Estimated market value
$392,700

