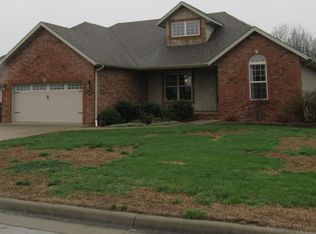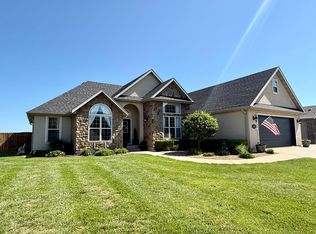Closed
Price Unknown
1414 Woodland Rd., Marshfield, MO 65706
4beds
2,425sqft
Single Family Residence
Built in 2013
0.26 Acres Lot
$384,900 Zestimate®
$--/sqft
$2,060 Estimated rent
Home value
$384,900
$366,000 - $404,000
$2,060/mo
Zestimate® history
Loading...
Owner options
Explore your selling options
What's special
Gorgeous walkout basement home located in one of Marshfield's most desirable neighborhoods near Whispering Oaks Golf Course. You will love this custom-built 4 bedrooms/3 bathrooms (1 owner) home that backs up to the woods. The many features of the home include an open floor plan, beautiful custom cabinets, an island, granite countertops in the kitchen, stainless appliances, refrigerator, gas range, pantry, hardwoods, crown molding, high ceilings, and arch doorways. Enjoy the warmth & ambiance that the gas fireplace provides in the open living room. The main floor also has an office, laundry room, and 3 bedrooms/2 baths. The private primary bedroom suite includes a spacious bathroom (2 sinks), and a walk-in closet. Downstairs you will find a wonderful family room/entertainment area with a cozy fireplace, bar area, 4th bedroom, 3rd bathroom, storage area, and John Deere room. Newer air conditioner (2022), outside walls are 2'' x 6'', oversized 2 car garage, and an electric sub panel added in the basement. Plenty of outdoor living space to host parties or just enjoy your morning coffee/tea on the covered deck that overlooks the inviting backyard. The owners see deer and turkey behind their home. Sellers are offering a 1year HSA home warranty. Move-in ready & beautifully landscaped with a fountain and a koi pond. Call for a private showing today!
Zillow last checked: 8 hours ago
Listing updated: January 22, 2025 at 09:31am
Listed by:
Linda McCroskey 417-839-6521,
Gault & Co. Realty, LLC
Bought with:
Litton Keatts Real Estate
Keller Williams
Source: SOMOMLS,MLS#: 60246754
Facts & features
Interior
Bedrooms & bathrooms
- Bedrooms: 4
- Bathrooms: 3
- Full bathrooms: 3
Heating
- Heat Pump, Natural Gas
Cooling
- Central Air, Ceiling Fan(s)
Appliances
- Included: Dishwasher, Free-Standing Gas Oven, Microwave, Refrigerator, Electric Water Heater, Disposal
Features
- Walk-in Shower, Crown Molding, Granite Counters, High Ceilings, Walk-In Closet(s)
- Flooring: Carpet, Vinyl, Hardwood
- Windows: Blinds
- Basement: Partially Finished,Partial
- Has fireplace: Yes
- Fireplace features: Living Room, Basement
Interior area
- Total structure area: 3,220
- Total interior livable area: 2,425 sqft
- Finished area above ground: 1,742
- Finished area below ground: 683
Property
Parking
- Total spaces: 2
- Parking features: Garage - Attached
- Attached garage spaces: 2
Features
- Levels: One
- Stories: 1
- Patio & porch: Patio, Deck, Front Porch
Lot
- Size: 0.26 Acres
Details
- Parcel number: 111002001000017000
Construction
Type & style
- Home type: SingleFamily
- Property subtype: Single Family Residence
Materials
- Roof: Composition
Condition
- Year built: 2013
Utilities & green energy
- Sewer: Public Sewer
- Water: Public
Community & neighborhood
Security
- Security features: Smoke Detector(s)
Location
- Region: Marshfield
- Subdivision: N/A
Other
Other facts
- Listing terms: Cash,VA Loan,USDA/RD,FHA,Conventional
Price history
| Date | Event | Price |
|---|---|---|
| 9/5/2023 | Sold | -- |
Source: | ||
| 8/7/2023 | Pending sale | $380,000$157/sqft |
Source: | ||
| 7/26/2023 | Listed for sale | $380,000$157/sqft |
Source: | ||
| 7/13/2023 | Pending sale | $380,000$157/sqft |
Source: | ||
| 7/10/2023 | Listed for sale | $380,000$157/sqft |
Source: | ||
Public tax history
| Year | Property taxes | Tax assessment |
|---|---|---|
| 2024 | $2,288 +2.9% | $39,480 |
| 2023 | $2,223 -0.1% | $39,480 |
| 2022 | $2,224 +0% | $39,480 |
Find assessor info on the county website
Neighborhood: 65706
Nearby schools
GreatSchools rating
- 7/10Daniel Webster Elementary SchoolGrades: 2-3Distance: 0.8 mi
- 7/10Marshfield Jr. High SchoolGrades: 6-8Distance: 0.7 mi
- 5/10Marshfield High SchoolGrades: 9-12Distance: 1.3 mi
Schools provided by the listing agent
- Elementary: Marshfield
- Middle: Marshfield
- High: Marshfield
Source: SOMOMLS. This data may not be complete. We recommend contacting the local school district to confirm school assignments for this home.

