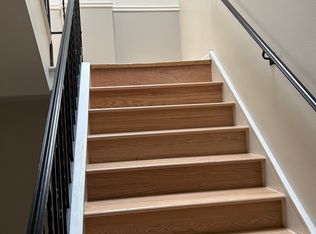Featuring high ceilings and a flexible layout: three bedrooms and three bathrooms or two bedrooms plus a large lower-level recreation/multipurpose room with its own bathroom. The open floor plan boasts a generously sized kitchen with natural wood cabinets, a massive island, granite countertops, and stainless steel appliances. Beautiful wood floors run through the living room, kitchen, and bedroom. The split-bedroom floorplan offers privacy, with each bedroom having its own bath and access to a large private deck. The lower level can be used as a third bedroom or a spacious family room, complete with a third bathroom and direct access to the laundry room. Enjoy free laundry located in the building's basement. Prime location: Close to Eckhart Park, just blocks from the Chicago Blue Line stop, and convenient access to the highway. Surrounded by top-tier restaurants and shops like Beatnik, Opart Thai, Hoosier Mama Pie, Yuzu Sushi, Lush Wine & Spirits, and just minutes from Mariano's Grocery. Live in the heart of vibrant West Town/East Village with excellent walkability and transit scores. No short-term leases. Minimum one-year lease only. Schedule an appointment today!All tenants must be accompanied by their tenant agent.Landlord Requirements: Minimum credit score of 700 for all applicants, verified income of at least three times the rent, and a completed criminal background check. Tenant screening criteria include providing proof of income and current landlord contact information for reference. The landlord does NOT accept co-signers or guarantors for the lease.
Condo for rent
$4,300/mo
1414 W Superior St #1, Chicago, IL 60642
3beds
2,000sqft
Price may not include required fees and charges.
Condo
Available now
-- Pets
Central air, ceiling fan
Common area laundry
1 Garage space parking
Natural gas, fireplace
What's special
High ceilingsMassive islandSpacious family roomSplit-bedroom floorplanGenerously sized kitchenGranite countertopsBeautiful wood floors
- 25 days
- on Zillow |
- -- |
- -- |
Travel times
Prepare for your first home with confidence
Consider a first-time homebuyer savings account designed to grow your down payment with up to a 6% match & 4.15% APY.
Facts & features
Interior
Bedrooms & bathrooms
- Bedrooms: 3
- Bathrooms: 3
- Full bathrooms: 3
Heating
- Natural Gas, Fireplace
Cooling
- Central Air, Ceiling Fan
Appliances
- Included: Dishwasher, Disposal, Dryer, Microwave, Range, Refrigerator, Washer
- Laundry: Common Area, In Unit
Features
- Ceiling Fan(s)
- Flooring: Hardwood
- Has fireplace: Yes
Interior area
- Total interior livable area: 2,000 sqft
Property
Parking
- Total spaces: 1
- Parking features: Garage, Covered
- Has garage: Yes
- Details: Contact manager
Features
- Patio & porch: Deck
- Exterior features: Balcony, Ceiling Fan, Common Area, Common Grounds, Deck, Detached, Fencing, Garage, Garage Door Opener, Garage Owned, Gas Log, Heating: Gas, Living Room, Lot Features: Common Grounds, No Disability Access, Off Alley, On Site, Parking included in rent, Pets - Additional Pet Rent, Porch, Public Bus, Scavenger included in rent, Screens, Stainless Steel Appliance(s), Water included in rent
Construction
Type & style
- Home type: Condo
- Property subtype: Condo
Utilities & green energy
- Utilities for property: Water
Community & HOA
Location
- Region: Chicago
Financial & listing details
- Lease term: 12 Months
Price history
| Date | Event | Price |
|---|---|---|
| 5/29/2025 | Listed for rent | $4,300-4.4%$2/sqft |
Source: MRED as distributed by MLS GRID #12378343 | ||
| 5/29/2025 | Listing removed | $4,500$2/sqft |
Source: MRED as distributed by MLS GRID #12325139 | ||
| 3/31/2025 | Listed for rent | $4,500+104.5%$2/sqft |
Source: MRED as distributed by MLS GRID #12325139 | ||
| 3/24/2021 | Listing removed | -- |
Source: Owner | ||
| 4/30/2017 | Listing removed | $2,200$1/sqft |
Source: Owner | ||
![[object Object]](https://photos.zillowstatic.com/fp/16e39f578f2c8655b71e8c6548dbce63-p_i.jpg)
