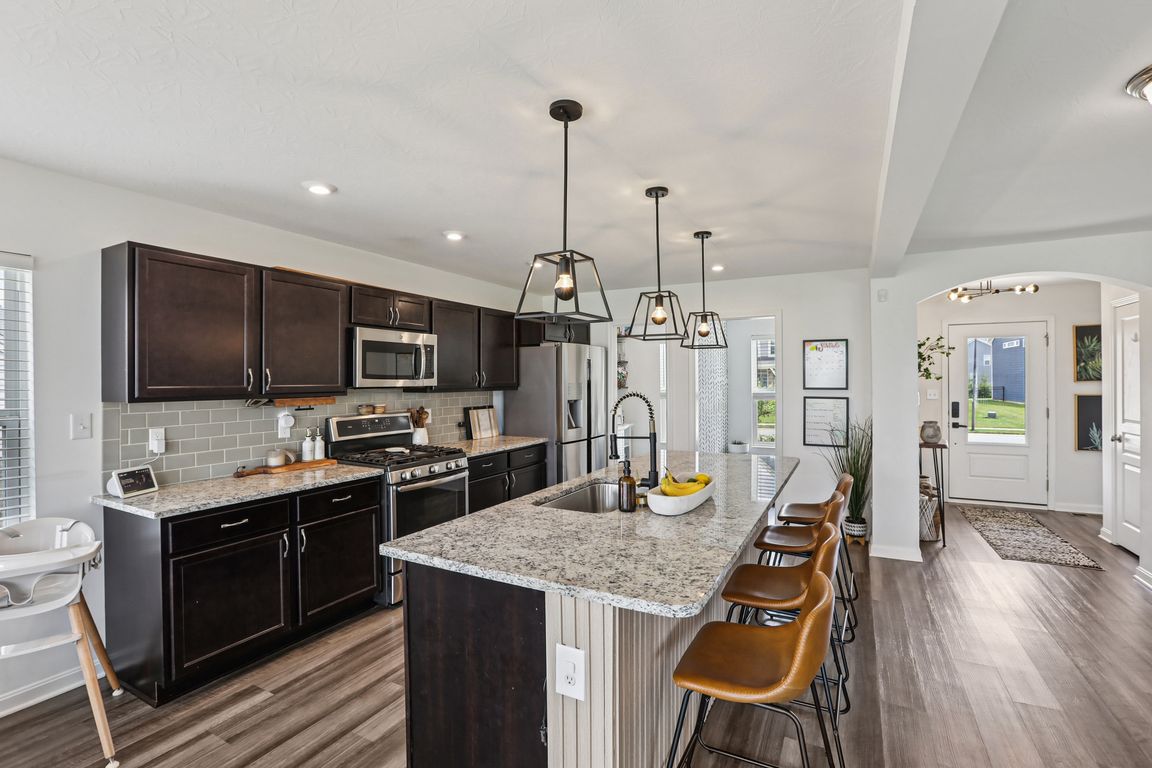
Active
$460,000
4beds
3,739sqft
1414 W Springhurst Blvd, Greenfield, IN 46140
4beds
3,739sqft
Residential, single family residence
Built in 2019
9,583 sqft
2 Attached garage spaces
$123 price/sqft
$550 annually HOA fee
What's special
Large unfinished pre-plumbed basementPrimary bedroom suiteCustom-built fireplaceRoom sensorGoogle nest learning thermostatGranite countertopsGarden tub
Discover modern comfort and space in this stunning 4-bedroom, 3.5-bath multi-level home located in the desirable Springhurst neighborhood of Greenfield, IN. The Avery Modern Farmhouse floor plan by Fischer Homes offers over 3,000 sq ft of beautifully designed living space featuring maple cabinetry, granite countertops, a large island, walk-in pantry with ...
- 112 days |
- 355 |
- 10 |
Source: MIBOR as distributed by MLS GRID,MLS#: 22046175
Travel times
Kitchen
Family Room
Dining Room
Zillow last checked: 7 hours ago
Listing updated: July 07, 2025 at 04:09pm
Listing Provided by:
Diana Abner 317-989-3782,
eXp Realty, LLC
Source: MIBOR as distributed by MLS GRID,MLS#: 22046175
Facts & features
Interior
Bedrooms & bathrooms
- Bedrooms: 4
- Bathrooms: 3
- Full bathrooms: 2
- 1/2 bathrooms: 1
- Main level bathrooms: 1
Primary bedroom
- Level: Upper
- Area: 225 Square Feet
- Dimensions: 15x15
Bedroom 2
- Level: Upper
- Area: 121 Square Feet
- Dimensions: 11x11
Bedroom 3
- Level: Upper
- Area: 156 Square Feet
- Dimensions: 13x12
Bedroom 4
- Level: Upper
- Area: 154 Square Feet
- Dimensions: 11x14
Dining room
- Features: Luxury Vinyl Plank
- Level: Main
- Area: 110 Square Feet
- Dimensions: 11x10
Family room
- Features: Luxury Vinyl Plank
- Level: Main
- Area: 306 Square Feet
- Dimensions: 18x17
Kitchen
- Features: Luxury Vinyl Plank
- Level: Main
- Area: 240 Square Feet
- Dimensions: 16x15
Laundry
- Features: Luxury Vinyl Plank
- Level: Upper
- Area: 63 Square Feet
- Dimensions: 9x7
Office
- Features: Luxury Vinyl Plank
- Level: Main
- Area: 36 Square Feet
- Dimensions: 6x6
Play room
- Level: Basement
- Area: 342 Square Feet
- Dimensions: 18x19
Heating
- Forced Air, Electric, Natural Gas
Cooling
- Central Air
Appliances
- Included: Dishwasher, Dryer, Electric Water Heater, Disposal, MicroHood, Gas Oven, Refrigerator, Washer
- Laundry: Upper Level
Features
- Attic Access, Breakfast Bar, High Ceilings, Kitchen Island, High Speed Internet, Pantry, Walk-In Closet(s)
- Basement: Roughed In,Unfinished
- Attic: Access Only
Interior area
- Total structure area: 3,739
- Total interior livable area: 3,739 sqft
- Finished area below ground: 0
Video & virtual tour
Property
Parking
- Total spaces: 2
- Parking features: Attached
- Attached garage spaces: 2
- Details: Garage Parking Other(Garage Door Opener)
Features
- Levels: Multi/Split
- Patio & porch: Patio, Covered
- Fencing: Fenced,Full
Lot
- Size: 9,583.2 Square Feet
- Features: Sidewalks, Street Lights
Details
- Parcel number: 300731101059000009
- Special conditions: Sales Disclosure On File
- Horse amenities: None
Construction
Type & style
- Home type: SingleFamily
- Property subtype: Residential, Single Family Residence
Materials
- Brick, Cement Siding
- Foundation: Concrete Perimeter, Full
Condition
- New construction: No
- Year built: 2019
Details
- Builder name: Fischer Homes
Utilities & green energy
- Water: Public
- Utilities for property: Electricity Connected
Community & HOA
Community
- Subdivision: Meadow At Springhurst
HOA
- Has HOA: Yes
- Services included: Insurance, Maintenance, Management
- HOA fee: $550 annually
- HOA phone: 765-742-6390
Location
- Region: Greenfield
Financial & listing details
- Price per square foot: $123/sqft
- Tax assessed value: $416,600
- Annual tax amount: $4,166
- Date on market: 6/20/2025
- Electric utility on property: Yes