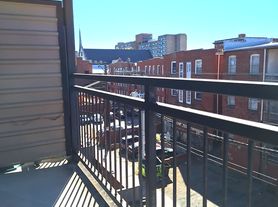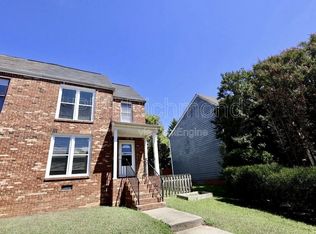Stunning VCU-area Condo
**SPECIAL OFFER: 50% DISCOUNT ON THE 1ST MONTH'S RENT**
This AMAZING condo boasts high ceilings, three bedrooms, and three FULL bathrooms! Enjoy the stunning views and walking distance to everything (Kroger, Lowes, restaurants, VCU, etc). INCLUDED UTILITIES: Water, sewer, trash included in the unit! LAUNDRY IN UNIT! (Washer/dryer in the unit.)
Visit relevatepg(dot)com for full details on fees and policies.
PET RESTRICTIONS: If accepted, additional pet fees required. Limit of 3 pets per property with a combined weight limit of 150 pounds. This does not apply to Assistance or Service Animals.
BREED RESTRICTIONS: Akita, Alaskan Malamute, Chow, Doberman Pinscher, German Shepherd, Pit Bull Terrier (Staffordshire/American Staffordshire Terrier), Rottweiler, Siberian Husky, Staffordshire Bull Terrier, Wolf or Wolf Hybrid, Presa Canario (Dogo Canario, Canary Dog, Perro Bastro, Verdino) or any Mix/Cross of above.
LEASE TERM: Lease needs to end July 31 2026.
APPLICATION INFO:
IMPORTANT! Applications are *ONLY* accepted through OUR WEBSITE: relevatepg(dot)com
1. Ensure that you have all the required documents handy see "REQUIREMENTS AND CRITERIA" (below)
2. Go to OUR WEBSITE: relevatepg(dot)com
3. Choose "APPLY FOR A RENTAL"
4. Read through the Application Criteria carefully
5. Complete the Online Application Form for anyone over 18 years old
6. Pay the Application Fee
SECTION 8/HOUSING ASSISTANCE: We DO NOT participate in the Section 8 Housing Program.
REQUIREMENTS AND CRITERIA:
- Under 580* credit denied. 675+* Credit preferred.
- 3x rent in gross income required.
- No evictions in 5yrs.
- No bankruptcy in 1yr.
- No open balance from previous landlord
- CO-SIGNERS: Please note that Co-signers are only permitted in limited circumstances. Please contact our office before having a co-signer apply. Application fees are non-refundable.
*Transunion's Resident Score
PROPERTY DESCRIPTION DETAILS
- AREA INFORMATION: Richmond (VCU Area)
- GARAGE/PARKING: No Garage
- # OF PARKING SPACES: 0 (street parking only)
- APPLIANCES INCLUDED: refrigerator, dishwasher, microwave, oven/range. Washer IS included, Dryer IS included
- UTILITIES INCLUDED: water, sewer, trash
- YARD: n/a
APPLICATION, LEASE TERMS & FEES
ADDITIONAL FEES NOT INCLUDED IN RENT:
ONE-TIME FEES:
- Application Fee: $55 per adult, (18yrs +) **NON-REFUNDABLE**
- Lease Admin Fee: $200 **DISCOUNTED to $100 if deposit received within 24 hours**.
RECURRING FEES:
- All RPG residents are enrolled in the required monthly Resident Benefits Package (RBP) for $42/mo plus $6/mo per Financially Responsible applicant which includes renters insurance, bi-monthly HVAC air filter delivery to your doorstep, credit reporting (boost your credit score with timely rent payments), 24-hr maintenance hotline and much more!
CONDITIONAL FEES:
- If pets are accepted, additional pet fees apply.
- If resident opts into a Security Deposit Alternative (SDA), such as Obligo, additional monthly admin fee of $4.00 applies in addition to any fees due to SDA provider.
APPLICATION PROCESSING TIME: 1-2 business days upon receipt of complete application package (all required documents must be provided in order to be considered "complete").
EARLIEST MOVE IN DATE POLICY: 14 days after issuing application approval notice.
HOA INFORMATION
- HOA AMENITIES AND SERVICES: Property IS in an HOA. Includes trash, water.
*PROPERTY MANAGER: Relevate Property Guides
*LEASING AGENT: Relevate Property Guides
*All information is deemed reliable but not guaranteed and is subject to change.*
Amenities: dishwasher, dryer, refrigerator, washer, air conditioning, central heating, oven range, stainless steel appliances
Apartment for rent
Special offer
$1,950/mo
1414 W Marshall St #U509, Richmond, VA 23220
3beds
1,336sqft
Price may not include required fees and charges.
Apartment
Available now
Cats, dogs OK
-- A/C
-- Laundry
-- Parking
-- Heating
What's special
Stunning viewsHigh ceilingsOven rangeCentral heatingAir conditioningLaundry in unitStainless steel appliances
- 49 days |
- -- |
- -- |
Travel times
Looking to buy when your lease ends?
With a 6% savings match, a first-time homebuyer savings account is designed to help you reach your down payment goals faster.
Offer exclusive to Foyer+; Terms apply. Details on landing page.
Facts & features
Interior
Bedrooms & bathrooms
- Bedrooms: 3
- Bathrooms: 3
- Full bathrooms: 3
Appliances
- Included: Dishwasher, Refrigerator
Interior area
- Total interior livable area: 1,336 sqft
Property
Parking
- Details: Contact manager
Features
- Exterior features: Garbage included in rent, Sewage included in rent, Water included in rent
Details
- Parcel number: N0000615071
Construction
Type & style
- Home type: Apartment
- Property subtype: Apartment
Utilities & green energy
- Utilities for property: Garbage, Sewage, Water
Building
Management
- Pets allowed: Yes
Community & HOA
Location
- Region: Richmond
Financial & listing details
- Lease term: Contact For Details
Price history
| Date | Event | Price |
|---|---|---|
| 10/13/2025 | Price change | $1,950-11.2%$1/sqft |
Source: Zillow Rentals | ||
| 9/19/2025 | Price change | $2,195-4.4%$2/sqft |
Source: Zillow Rentals | ||
| 9/9/2025 | Price change | $2,295-4.2%$2/sqft |
Source: Zillow Rentals | ||
| 9/4/2025 | Listed for rent | $2,395$2/sqft |
Source: Zillow Rentals | ||
| 8/18/2025 | Sold | $305,000-4.7%$228/sqft |
Source: | ||
Neighborhood: Carver
There are 2 available units in this apartment building
- Special offer! SPECIAL OFFER: 50% DISCOUNT ON THE 1ST MONTH'S RENT

