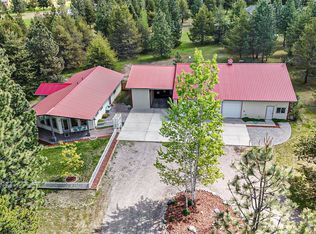Closed
$940,500
1414 W Bridges Rd, Deer Park, WA 99006
3beds
--baths
3,454sqft
Single Family Residence
Built in 2007
9.88 Acres Lot
$919,200 Zestimate®
$272/sqft
$4,162 Estimated rent
Home value
$919,200
$846,000 - $1.00M
$4,162/mo
Zestimate® history
Loading...
Owner options
Explore your selling options
What's special
Beautiful Custom home on nearly 10 acres in Deer Park! Vaulted Ceilings and gleaming hardwood floors greet you as you enter this elegant home with a great room concept, Gourmet Kitchen with Granite Countertops, inlaid tile work, oversized Island with 5 Burner gas cooktop, double ovens, an ornate bar w/built in crystal storage, wine cooler, instant hot water and more! 48X72 shop w/main shop sheet-rocked w/16' ceilings, 3/4 bath, loft storage, double barrel wood stove and 9,000 lb 2 post lift, heated seed starting room, project/woodworking room+drive through bay w/doors for access directly to back of property and greenhouse! Fenced and gated lot with automatic gate, seven camera surveillance system and security lighting. 15KW Generac auto backup generator, Solar Panels supplement Inland Power, Solar Hot Water System & more! 2 Bedroom Suites w/private baths, steam shower, jacuzzi tub and heated floors. Newer HVAC, Pump, Fencing & more! See attachment w/other features! Too much to List! This property is amazing!
Zillow last checked: 8 hours ago
Listing updated: March 11, 2025 at 05:27pm
Listed by:
Leif Tangvald 509-499-0883,
Kelly Right Real Estate of Spokane
Source: SMLS,MLS#: 202424902
Facts & features
Interior
Bedrooms & bathrooms
- Bedrooms: 3
Basement
- Level: Basement
First floor
- Level: First
- Area: 2318 Square Feet
Heating
- Electric, Forced Air, Heat Pump, Radiant Floor, See Remarks, Solar
Cooling
- Central Air, Other
Appliances
- Included: Indoor Grill, Double Oven, Dishwasher, Refrigerator, Disposal, Microwave
Features
- Cathedral Ceiling(s), Natural Woodwork, Hard Surface Counters
- Flooring: Wood
- Windows: Windows Vinyl, Multi Pane Windows, Bay Window(s), Skylight(s)
- Basement: Full,Finished,Daylight,Rec/Family Area,Walk-Out Access,See Remarks
- Number of fireplaces: 2
- Fireplace features: Pellet Stove
Interior area
- Total structure area: 3,454
- Total interior livable area: 3,454 sqft
Property
Parking
- Total spaces: 3
- Parking features: Attached, RV Access/Parking, Workshop in Garage, Garage Door Opener, Off Site, Oversized
- Garage spaces: 3
Features
- Levels: One
- Stories: 1
- Fencing: Fenced,Fenced Yard,Cross Fenced
- Has view: Yes
- View description: Territorial
Lot
- Size: 9.88 Acres
- Features: Views, Sprinkler - Automatic, Level, Open Lot, Oversized Lot, Horses Allowed, Garden, Orchard(s)
Details
- Additional structures: Workshop, Shed(s), See Remarks
- Parcel number: 29124.9048
- Horses can be raised: Yes
Construction
Type & style
- Home type: SingleFamily
- Architectural style: Ranch
- Property subtype: Single Family Residence
Materials
- Stone Veneer, Fiber Cement
- Roof: Composition
Condition
- New construction: No
- Year built: 2007
Community & neighborhood
Location
- Region: Deer Park
Other
Other facts
- Listing terms: FHA,VA Loan,Conventional,Cash
- Road surface type: Paved
Price history
| Date | Event | Price |
|---|---|---|
| 2/24/2025 | Sold | $940,500-5.5%$272/sqft |
Source: | ||
| 1/14/2025 | Pending sale | $995,000$288/sqft |
Source: | ||
| 10/27/2024 | Listed for sale | $995,000+32.8%$288/sqft |
Source: | ||
| 1/28/2021 | Sold | $749,000$217/sqft |
Source: | ||
| 12/9/2020 | Pending sale | $749,000$217/sqft |
Source: | ||
Public tax history
| Year | Property taxes | Tax assessment |
|---|---|---|
| 2024 | $7,911 +0.2% | $881,640 -3.8% |
| 2023 | $7,898 -1.7% | $916,500 +3.9% |
| 2022 | $8,034 +46.5% | $882,080 +30% |
Find assessor info on the county website
Neighborhood: 99006
Nearby schools
GreatSchools rating
- NADeer Park Elementary SchoolGrades: K-2Distance: 4.8 mi
- 8/10Deer Park Middle SchoolGrades: 6-8Distance: 4.9 mi
- 8/10Deer Park High SchoolGrades: 9-12Distance: 5.1 mi
Schools provided by the listing agent
- Elementary: Deer Park
- Middle: Deer Park
- High: Deer Park
- District: Deer Park
Source: SMLS. This data may not be complete. We recommend contacting the local school district to confirm school assignments for this home.
Get pre-qualified for a loan
At Zillow Home Loans, we can pre-qualify you in as little as 5 minutes with no impact to your credit score.An equal housing lender. NMLS #10287.
Sell for more on Zillow
Get a Zillow Showcase℠ listing at no additional cost and you could sell for .
$919,200
2% more+$18,384
With Zillow Showcase(estimated)$937,584
