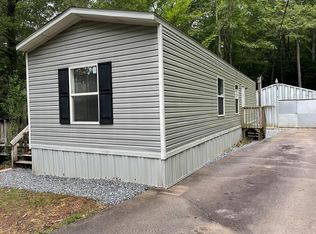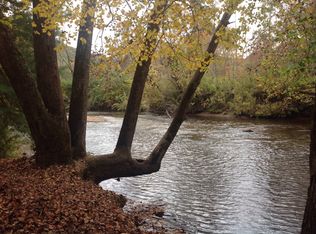Roll up your Sleeves and make this one your own! Potential Galore! For Home Improvement enthusiasts, this one's for you. Two Bedroom, Three Bath home on .80+/- Unrestricted Acre! Inviting Great Room with Tongue and Groove Vaulted Ceiling has Two Sided Rock, Wood Burning Fireplace. Spacious Master Suite enjoys the other side of that Massive Fireplace! Master Bath has Farmhouse Style Vanity, Walk In Closet, Tile Shower and Flooring. Gorgeous Hardwood Floors in Master Bedroom, Living and Great Rooms. Big Kitchen with Tile Floor and Backsplash, plenty of Cabinets and Counter Space. Main Level has 2 BR's, 2 BA, 2 Living Areas. Lower Level Bath w/Shower, Partially Finished Room, Double Garage, Newer Water Heater, Washer/Dryer Hookups. Outdoor Living Space includes Screen Porch, Deck and Fenced In Backyard. 2 Car Tall Metal Carport and Greenhouse. Shared Driveway with 1418 Sugarfork Rd. The .80+/- Acre is AN ESTIMATE and is being cut out from a 1.79 Acre parcel, new survey line will be completed prior to closing. Price reflects needed work and home is being SOLD AS IS. Electric Stove, Dishwasher, Microwave and Garage Door Opener do not work.
This property is off market, which means it's not currently listed for sale or rent on Zillow. This may be different from what's available on other websites or public sources.

