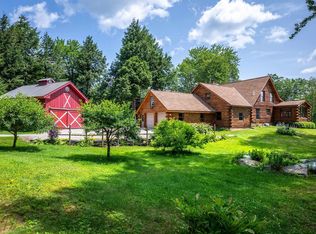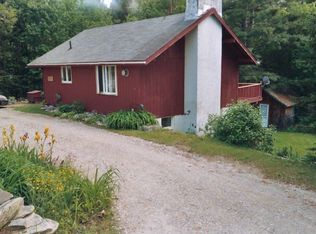Closed
Listed by:
Helen Nault,
Wohler Realty Group 802-297-3333
Bought with: EXP Realty
$560,000
1414 Spring Hill Road, Londonderry, VT 05155
5beds
3,473sqft
Single Family Residence
Built in 1986
14.83 Acres Lot
$685,800 Zestimate®
$161/sqft
$5,475 Estimated rent
Home value
$685,800
$624,000 - $754,000
$5,475/mo
Zestimate® history
Loading...
Owner options
Explore your selling options
What's special
This prominently perched Vermont Charmer offers a wonderful sense of tranquility on 14+ scenic, quiet & private acres. Embracing the stunning setting begins with the outdoor covered patio that features a kitchen/bar set up overlooking both the front yard with pond and vista views off the back. The experience is further enhanced via the extended deck and meandering trails leading down to the Cook Brook bordering the property. Complimenting your outdoor playground is the rustic interior with wide plank wood flooring, natural wood paneling an inviting great room with vaulted ceiling and a wood burning fireplace. All flanked with a wall of windows bringing the outdoors in. A primary bedroom on the main level has a newly renovated bath and an additional room for use as an office/nursery/gym. The home itself provides endless opportunity with 5 bedrooms, 3 Full and 1 half baths, office space, plenty of storage and a walk out lower level with some projects done but some left remaining. An ideal four season location to enjoy all the area has to offer.
Zillow last checked: 8 hours ago
Listing updated: May 15, 2023 at 09:21am
Listed by:
Helen Nault,
Wohler Realty Group 802-297-3333
Bought with:
Trevor Ainsworth
EXP Realty
Source: PrimeMLS,MLS#: 4943296
Facts & features
Interior
Bedrooms & bathrooms
- Bedrooms: 5
- Bathrooms: 4
- Full bathrooms: 3
- 1/2 bathrooms: 1
Heating
- Oil, Pellet Stove, Baseboard
Cooling
- None
Appliances
- Included: Electric Cooktop, Dishwasher, Dryer, Wall Oven, Refrigerator, Washer, Electric Water Heater, Exhaust Fan
Features
- Primary BR w/ BA, Natural Woodwork, Vaulted Ceiling(s)
- Flooring: Carpet, Wood
- Basement: Concrete Floor,Partially Finished,Walkout,Interior Access,Exterior Entry,Interior Entry
- Number of fireplaces: 1
- Fireplace features: 1 Fireplace, Wood Stove Hook-up
Interior area
- Total structure area: 3,573
- Total interior livable area: 3,473 sqft
- Finished area above ground: 1,743
- Finished area below ground: 1,730
Property
Parking
- Parking features: Dirt
Features
- Levels: Two
- Stories: 2
- Patio & porch: Covered Porch
- Exterior features: Deck, Shed
- Has view: Yes
- View description: Mountain(s)
- Waterfront features: Pond, Stream
Lot
- Size: 14.83 Acres
- Features: Country Setting, Secluded, Subdivided, Views, Wooded
Details
- Parcel number: 35711010606
- Zoning description: RES
Construction
Type & style
- Home type: SingleFamily
- Architectural style: Craftsman
- Property subtype: Single Family Residence
Materials
- Wood Frame, Wood Exterior
- Foundation: Concrete
- Roof: Metal
Condition
- New construction: No
- Year built: 1986
Utilities & green energy
- Electric: Circuit Breakers
- Sewer: On-Site Septic Exists, Private Sewer
- Utilities for property: Cable
Community & neighborhood
Location
- Region: South Londonderry
Price history
| Date | Event | Price |
|---|---|---|
| 5/15/2023 | Sold | $560,000-2.6%$161/sqft |
Source: | ||
| 2/16/2023 | Listed for sale | $575,000-7.1%$166/sqft |
Source: | ||
| 11/7/2022 | Listing removed | -- |
Source: | ||
| 7/13/2022 | Price change | $619,000-4.6%$178/sqft |
Source: | ||
| 5/24/2022 | Listed for sale | $649,000$187/sqft |
Source: | ||
Public tax history
| Year | Property taxes | Tax assessment |
|---|---|---|
| 2024 | -- | $422,600 +3.6% |
| 2023 | -- | $407,900 |
| 2022 | -- | $407,900 |
Find assessor info on the county website
Neighborhood: 05155
Nearby schools
GreatSchools rating
- 6/10Flood Brook Usd #20Grades: PK-8Distance: 3.5 mi
- NABurr & Burton AcademyGrades: 9-12Distance: 11.6 mi
Schools provided by the listing agent
- Elementary: Flood Brook Elementary School
- Middle: Flood Brook Union School
- District: Londonderry School District
Source: PrimeMLS. This data may not be complete. We recommend contacting the local school district to confirm school assignments for this home.
Get pre-qualified for a loan
At Zillow Home Loans, we can pre-qualify you in as little as 5 minutes with no impact to your credit score.An equal housing lender. NMLS #10287.

