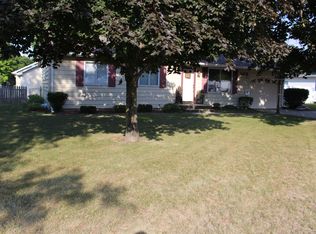Closed
Zestimate®
$230,000
1414 Spear St, Rochester, IN 46975
3beds
2,030sqft
Single Family Residence
Built in 1979
8,712 Square Feet Lot
$230,000 Zestimate®
$--/sqft
$1,724 Estimated rent
Home value
$230,000
Estimated sales range
Not available
$1,724/mo
Zestimate® history
Loading...
Owner options
Explore your selling options
What's special
This charming ranch-style home is situated in the desirable Manitou Heights neighborhood. It features 3 bedrooms and 2 1/2 baths, main floor family room along with a family room in the partially finished basement and an attached garage. The property also boasts a fenced backyard, providing a private outdoor space.
Zillow last checked: 8 hours ago
Listing updated: September 26, 2025 at 01:32pm
Listed by:
Gwen Hornstein 574-835-0265,
Rochester Realty, LLC
Bought with:
Lori Roberts
Rochester Realty, LLC
Source: IRMLS,MLS#: 202520534
Facts & features
Interior
Bedrooms & bathrooms
- Bedrooms: 3
- Bathrooms: 3
- Full bathrooms: 2
- 1/2 bathrooms: 1
- Main level bedrooms: 3
Bedroom 1
- Level: Main
Bedroom 2
- Level: Main
Dining room
- Level: Main
- Area: 144
- Dimensions: 12 x 12
Family room
- Level: Main
- Area: 224
- Dimensions: 16 x 14
Kitchen
- Level: Main
- Area: 110
- Dimensions: 11 x 10
Living room
- Level: Main
- Area: 216
- Dimensions: 18 x 12
Heating
- Natural Gas, Forced Air
Cooling
- Central Air
Features
- Basement: Partially Finished
- Has fireplace: No
Interior area
- Total structure area: 3,206
- Total interior livable area: 2,030 sqft
- Finished area above ground: 1,510
- Finished area below ground: 520
Property
Parking
- Total spaces: 1
- Parking features: Attached
- Attached garage spaces: 1
Features
- Levels: One
- Stories: 1
Lot
- Size: 8,712 sqft
- Dimensions: 68x127
- Features: Level
Details
- Parcel number: 250709355008.000009
Construction
Type & style
- Home type: SingleFamily
- Property subtype: Single Family Residence
Materials
- Brick, Vinyl Siding
Condition
- New construction: No
- Year built: 1979
Utilities & green energy
- Sewer: City
- Water: City
Community & neighborhood
Location
- Region: Rochester
- Subdivision: Manitou Heights
Price history
| Date | Event | Price |
|---|---|---|
| 9/26/2025 | Sold | $230,000-7.6% |
Source: | ||
| 6/1/2025 | Listed for sale | $249,000+25.1% |
Source: | ||
| 9/14/2022 | Sold | $199,000 |
Source: | ||
| 8/29/2022 | Pending sale | $199,000 |
Source: | ||
| 8/10/2022 | Contingent | $199,000 |
Source: | ||
Public tax history
| Year | Property taxes | Tax assessment |
|---|---|---|
| 2024 | $1,629 +50% | $198,800 -2.1% |
| 2023 | $1,086 +6.2% | $203,000 +42.4% |
| 2022 | $1,022 -3.9% | $142,600 +10% |
Find assessor info on the county website
Neighborhood: 46975
Nearby schools
GreatSchools rating
- NAColumbia Elementary SchoolGrades: PK-1Distance: 0.5 mi
- 6/10Rochester Community Md SchoolGrades: 5-7Distance: 1.1 mi
- 4/10Rochester Community High SchoolGrades: 8-12Distance: 1.1 mi
Schools provided by the listing agent
- Elementary: Columbia / Riddle
- Middle: Rochester Community
- High: Rochester Community
- District: Rochester Community School Corp.
Source: IRMLS. This data may not be complete. We recommend contacting the local school district to confirm school assignments for this home.
Get pre-qualified for a loan
At Zillow Home Loans, we can pre-qualify you in as little as 5 minutes with no impact to your credit score.An equal housing lender. NMLS #10287.
