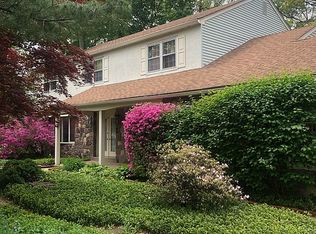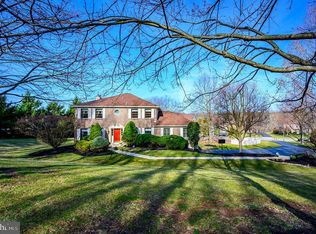JOIN US AT OUR OPEN HOUSE, SUNDAY, 2/9/2020, from 1 - 3 PM! Welcome home to this spacious, impeccably maintained brick Colonial located on a quiet street in award winning Upper Dublin School District! This 4-bedroom, 2.5-bathroom home is tucked back from the street surrounded by mature trees and lush landscaping and features a 2-car side entry garage, a beautiful, new kitchen, a large cedar deck, and loads of upgrades throughout. Begin your tour on the charming front porch and step inside to see all this home has to offer. A spacious living room first captures your attention with its beautiful hardwood floors, sleek white trim, and large Pella window to soak in the morning sun. Pella window has pleated shades encased between the glass. The 2 side casement windows have roll-up screens. Adjacent to the living room, the dining room, with gleaming hardwood floors and a large, Anderson bay window, is the perfect setting to host dinner parties with friends and family. The back of the home impresses with an open floor plan and view of the tree-lined deck. The bright and cheery kitchen, renovated in 2019, boasts with all new stainless-steel GE appliances, KitchenAid dishwasher, quartz countertop, subway tile backsplash, recessed lighting, a deep, stainless-steel sink and faucet, garbage disposal, built-in microwave, durable 12~x24~ rectangular ceramic tile floors, 2 pantry closets, and ample storage space in the white cabinets. A breakfast area is connected to the kitchen and has a Pella Bay window / bench with between-the-glass pleated shades. A half wall and a step down separates the kitchen space from the family room. The character of the brick wall fireplace and open feeling from the glass French doors make this space one you won't want to leave! An oversized laundry room is complete with laundry sink, double closet, and coat closet with convenient access to updated powder room and the garage. On the second floor, you will discover a master suite with a separate sitting area and gorgeous master bathroom. The master bath is a MUST-SEE with its frameless glass shower and double sink vanity with granite countertop. The sitting area could be used as a reading room or as an office / desk space. From the sitting room, a walk-in attic provides additional storage. Three additional bedrooms have carpet, closets, and white trim. Three of the four bedrooms have ceiling fans (one of which is the master bedroom). A linen closet and hall bath with newer toilet, tub/shower with new tub faucets, and quartz countertop vanity complete the second floor. The freshly painted basement awaits your storage needs and has a sump pump. Outside, you will have a paved driveway, a private backyard for outdoor games and sports, and sidewalks around the neighborhood. Get ready to grill on the spectacular deck! The newer deck has new railings, was recently power washed and stained. Additional features and upgrades include: newer roof (2018), six panel doors throughout, windows have newer vinyl clad and tilt-ins, and so much more! All within close proximity to Mundock Park, restaurants, coffee shops, gyms, and easy access to PA-Turnpike. Schedule your private tour today..
This property is off market, which means it's not currently listed for sale or rent on Zillow. This may be different from what's available on other websites or public sources.


