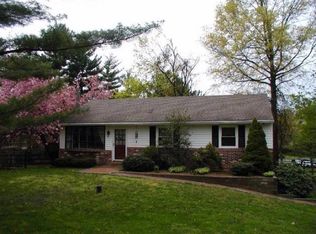Sold for $420,000
$420,000
1414 Shenkel Rd, Pottstown, PA 19465
4beds
1,548sqft
Single Family Residence
Built in 1967
0.46 Acres Lot
$428,100 Zestimate®
$271/sqft
$2,763 Estimated rent
Home value
$428,100
$402,000 - $458,000
$2,763/mo
Zestimate® history
Loading...
Owner options
Explore your selling options
What's special
Due to overwhelming interest, Sellers are asking for highest and best offers by 3pm Saturday March 8. Welcome to 1414 Shenkel Rd, a well maintained 4 bedroom colonial nestled in a peaceful Chester County neighborhood in Owen J Roberts schools. This classic home offers a perfect balance of comfort and convenience, with spacious living areas, a bright kitchen, and a lovely backyard ideal for outdoor entertaining. There are beautiful hardwood floors on both the first and second floors. Enter into the spacious formal living room with plenty of natural light. The eat-in-kitchen is updated with modern appliances, newer cabinetry and ample counter space, making it perfect for family meals or entertaining guests. Just off of the kitchen is a formal dining room with chair rail detail. On the other side of the kitchen is the cozy family room with sliders and half bath. Don't miss the private office in the garage. A great way to get work done in a quiet place. Upstairs, you will find 4 bedrooms and a full bath. Enjoy evenings on the rear patio overlooking the backyard. The two car garage has additional storage space and pull down attic access. Here is your opportunity to own a charming 1 owner home in an award winning school district at a fantastic price that you can make your own. Don’t miss out, schedule your showing today!
Zillow last checked: 8 hours ago
Listing updated: April 04, 2025 at 02:05pm
Listed by:
Jennifer Davidheiser 610-587-6602,
The Real Estate Professionals-Pottstown
Bought with:
Kathleen Gagnon, RS210548L
Coldwell Banker Realty
Source: Bright MLS,MLS#: PACT2092104
Facts & features
Interior
Bedrooms & bathrooms
- Bedrooms: 4
- Bathrooms: 2
- Full bathrooms: 1
- 1/2 bathrooms: 1
- Main level bathrooms: 1
Bedroom 1
- Level: Upper
Bedroom 2
- Level: Upper
Bedroom 3
- Level: Upper
Bedroom 4
- Level: Upper
Other
- Level: Upper
Basement
- Level: Lower
Dining room
- Level: Main
Family room
- Level: Main
Other
- Level: Upper
Half bath
- Level: Main
Kitchen
- Level: Main
Living room
- Level: Main
Office
- Level: Main
Heating
- Hot Water, Oil
Cooling
- None
Appliances
- Included: Microwave, Dishwasher, Oven/Range - Electric, Refrigerator, Stainless Steel Appliance(s), Water Heater
Features
- Attic, Chair Railings, Family Room Off Kitchen, Floor Plan - Traditional, Formal/Separate Dining Room, Eat-in Kitchen, Kitchen - Table Space, Pantry
- Flooring: Hardwood, Wood
- Basement: Unfinished
- Has fireplace: No
Interior area
- Total structure area: 1,548
- Total interior livable area: 1,548 sqft
- Finished area above ground: 1,548
- Finished area below ground: 0
Property
Parking
- Total spaces: 6
- Parking features: Storage, Covered, Garage Faces Front, Garage Door Opener, Inside Entrance, Oversized, Driveway, Attached
- Attached garage spaces: 2
- Uncovered spaces: 4
Accessibility
- Accessibility features: None
Features
- Levels: Two
- Stories: 2
- Patio & porch: Patio, Porch
- Exterior features: Lighting
- Pool features: None
Lot
- Size: 0.46 Acres
- Features: Front Yard, Rear Yard
Details
- Additional structures: Above Grade, Below Grade
- Parcel number: 1702 0078.0200
- Zoning: RR
- Zoning description: Rural Residential
- Special conditions: Standard
Construction
Type & style
- Home type: SingleFamily
- Architectural style: Colonial
- Property subtype: Single Family Residence
Materials
- Vinyl Siding, Stone
- Foundation: Block
- Roof: Pitched,Architectural Shingle
Condition
- Average
- New construction: No
- Year built: 1967
Utilities & green energy
- Electric: 100 Amp Service, Circuit Breakers
- Sewer: Public Sewer
- Water: Well
Community & neighborhood
Location
- Region: Pottstown
- Subdivision: None Available
- Municipality: NORTH COVENTRY TWP
Other
Other facts
- Listing agreement: Exclusive Right To Sell
- Listing terms: Cash,Conventional,FHA,PHFA,USDA Loan,VA Loan
- Ownership: Fee Simple
Price history
| Date | Event | Price |
|---|---|---|
| 4/4/2025 | Sold | $420,000+20%$271/sqft |
Source: | ||
| 3/8/2025 | Pending sale | $350,000$226/sqft |
Source: | ||
| 3/3/2025 | Listed for sale | $350,000$226/sqft |
Source: | ||
Public tax history
| Year | Property taxes | Tax assessment |
|---|---|---|
| 2025 | $4,445 +1.8% | $100,850 |
| 2024 | $4,367 +2.5% | $100,850 |
| 2023 | $4,261 +1.7% | $100,850 |
Find assessor info on the county website
Neighborhood: 19465
Nearby schools
GreatSchools rating
- 6/10French Creek El SchoolGrades: K-6Distance: 4.3 mi
- 4/10Owen J Roberts Middle SchoolGrades: 7-8Distance: 4.2 mi
- 7/10Owen J Roberts High SchoolGrades: 9-12Distance: 4.1 mi
Schools provided by the listing agent
- Middle: Owen J Roberts
- High: Owen J Roberts
- District: Owen J Roberts
Source: Bright MLS. This data may not be complete. We recommend contacting the local school district to confirm school assignments for this home.
Get a cash offer in 3 minutes
Find out how much your home could sell for in as little as 3 minutes with a no-obligation cash offer.
Estimated market value$428,100
Get a cash offer in 3 minutes
Find out how much your home could sell for in as little as 3 minutes with a no-obligation cash offer.
Estimated market value
$428,100
