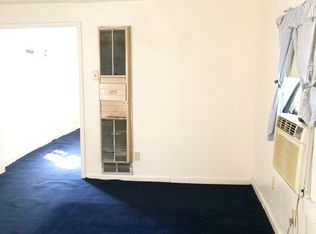Sold on 02/19/25
Price Unknown
1414 SW Munson Ave, Topeka, KS 66604
3beds
1,336sqft
Single Family Residence, Residential
Built in 1920
3,920.4 Square Feet Lot
$109,900 Zestimate®
$--/sqft
$1,277 Estimated rent
Home value
$109,900
$92,000 - $127,000
$1,277/mo
Zestimate® history
Loading...
Owner options
Explore your selling options
What's special
This 3 bed 2 bath home is ready for a new owner. Whether you are looking to buy your first owner-occupied property, or looking to add to your investment portfolio, this is a great deal for anyone. The interior of the home has been remodeled in the last 12 months from floor to ceiling. The HVAC, electrical panel and sewer line have all been replaced in the last 12 months. Vinyl windows for efficiency, LVP floors, and white cabinets give it a modern feel. The main floor features a bedroom and bathroom with walk-in shower. The back porch has been converted to a laundry space and it has a large pantry. Upstairs you will find two more bedrooms and a bathroom. Fenced back yard and alley access. Call your agent to schedule a showing!
Zillow last checked: 8 hours ago
Listing updated: February 20, 2025 at 08:08am
Listed by:
John Ringgold 785-806-2711,
KW One Legacy Partners, LLC,
Riley Ringgold 785-817-9724,
KW One Legacy Partners, LLC
Bought with:
Paul Houser, SP00240177
Berkshire Hathaway First
Source: Sunflower AOR,MLS#: 237228
Facts & features
Interior
Bedrooms & bathrooms
- Bedrooms: 3
- Bathrooms: 2
- Full bathrooms: 2
Primary bedroom
- Level: Main
- Area: 130.03
- Dimensions: 8'11 X 14'7
Bedroom 2
- Level: Upper
- Area: 94.96
- Dimensions: 7'2 X 13'3
Bedroom 3
- Level: Upper
- Area: 93.92
- Dimensions: 11'6 X 8'2
Dining room
- Level: Main
- Area: 76.08
- Dimensions: 6'11 X 11'
Kitchen
- Level: Main
- Area: 128.33
- Dimensions: 10' X 12'10
Laundry
- Level: Main
- Area: 109.81
- Dimensions: 19'8 X 5'7
Living room
- Level: Main
- Area: 178
- Dimensions: 12' X 14'10
Heating
- Natural Gas, 90 + Efficiency
Cooling
- Central Air
Appliances
- Laundry: Main Level, Separate Room
Features
- Sheetrock, 8' Ceiling
- Flooring: Vinyl
- Doors: Storm Door(s)
- Windows: Insulated Windows, Storm Window(s)
- Basement: Stone/Rock
- Has fireplace: No
Interior area
- Total structure area: 1,336
- Total interior livable area: 1,336 sqft
- Finished area above ground: 1,336
- Finished area below ground: 0
Property
Features
- Levels: Two
- Patio & porch: Covered
- Fencing: Fenced,Chain Link
Lot
- Size: 3,920 sqft
Details
- Parcel number: R14345
- Special conditions: Standard,Not Arm's Length Sale
Construction
Type & style
- Home type: SingleFamily
- Property subtype: Single Family Residence, Residential
Materials
- Frame, Stone, Vinyl Siding
- Roof: Architectural Style
Condition
- Year built: 1920
Utilities & green energy
- Water: Public
Community & neighborhood
Location
- Region: Topeka
- Subdivision: Huntoons
Price history
| Date | Event | Price |
|---|---|---|
| 2/19/2025 | Sold | -- |
Source: | ||
| 1/28/2025 | Pending sale | $80,000$60/sqft |
Source: | ||
| 1/20/2025 | Price change | $80,000-5.9%$60/sqft |
Source: | ||
| 12/19/2024 | Price change | $85,000-5.6%$64/sqft |
Source: | ||
| 12/5/2024 | Listed for sale | $90,000+50.3%$67/sqft |
Source: | ||
Public tax history
| Year | Property taxes | Tax assessment |
|---|---|---|
| 2025 | -- | $9,292 +4.5% |
| 2024 | $1,917 +27% | $8,895 +6% |
| 2023 | $1,509 +34.6% | $8,392 +7% |
Find assessor info on the county website
Neighborhood: Tennessee Town
Nearby schools
GreatSchools rating
- 6/10Lowman Hill Elementary SchoolGrades: PK-5Distance: 0.2 mi
- 4/10Robinson Middle SchoolGrades: 6-8Distance: 0.5 mi
- 5/10Topeka High SchoolGrades: 9-12Distance: 0.6 mi
Schools provided by the listing agent
- Elementary: Lowman Hill Elementary School/USD 501
- Middle: Robinson Middle School/USD 501
- High: Topeka High School/USD 501
Source: Sunflower AOR. This data may not be complete. We recommend contacting the local school district to confirm school assignments for this home.
