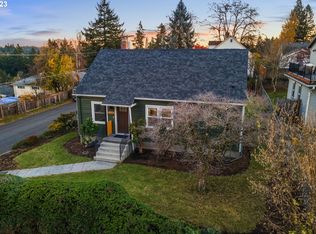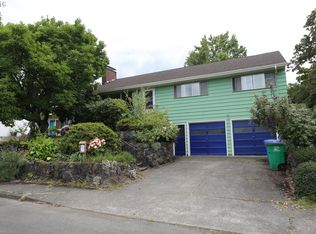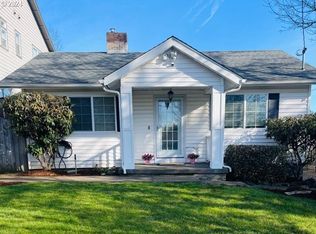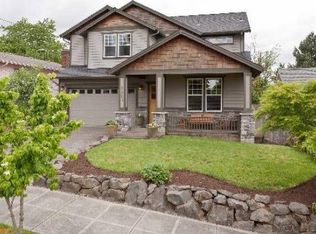Beautifully remodeled w/LOTS of natural light & view of Mt.Hood. New vinyl windows, gutters, wood floors & sparkling kitchen w/Corian countertops & newer wood cabinets. Formal Dining Room & spacious bright bedrooms. Part of big utility room was used as den. Upgraded 220V electrical. Private backyrd, big tool shed. Long driveway for parkng. Near Multnomah Village, shopping, parks, schools and freeways. LOCATION! Neighborhood Description Walking distance to schools, parks, trails, busline, and shopping
This property is off market, which means it's not currently listed for sale or rent on Zillow. This may be different from what's available on other websites or public sources.



