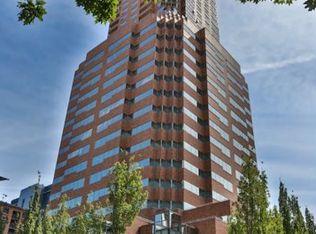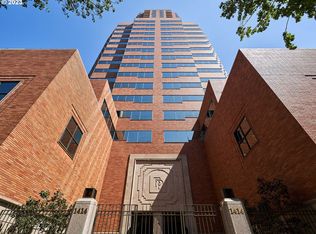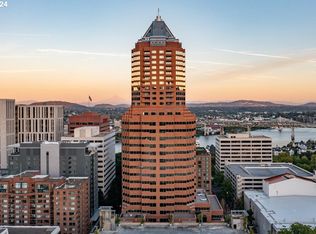Sold
$714,000
1414 SW 3rd Ave APT 2802, Portland, OR 97201
2beds
1,881sqft
Residential, Condominium
Built in 1985
-- sqft lot
$705,100 Zestimate®
$380/sqft
$3,595 Estimated rent
Home value
$705,100
$649,000 - $762,000
$3,595/mo
Zestimate® history
Loading...
Owner options
Explore your selling options
What's special
It is the one you have been waiting for - a stunning traditional condo with unbeatable Southeast views from the 28th floor of prestigious Fountain Plaza! This solid, extremely well-maintained home offers a secure and light-filled, incredibly private urban oasis with the city at your fingertips. From the formal entry with marble tile to the large, remodeled kitchen, and covered balcony, this one has it all. You will love the built-ins, bonus spaces, the new and very posh primary bath, hardwoods, and custom finishes throughout. With a 24-hour Concierge, on-site security and a full-time building manager, this solid HOA takes excellent care of its residents. The Fountain Plaza makes up the top 11 floors of the KOIN Tower. Originally 44 units (4 per floor), some have combined over the years making a total of just 38 units. Imagine the personalized service and care! See a show across the street at Keller Auditorium, enjoy live music at Waterfront Park, take in the latest collection at the PAM or head up to the PSU park blocks for one of the best farmers markets in the city, all while knowing your very special home is always being looked after.
Zillow last checked: 8 hours ago
Listing updated: November 12, 2024 at 06:02am
Listed by:
Michelle Koury 503-970-5092,
Windermere Realty Trust,
Mel George 503-706-1611,
Windermere Realty Trust
Bought with:
Dennis Haggar, 200808100
Coldwell Banker Bain
Source: RMLS (OR),MLS#: 24064029
Facts & features
Interior
Bedrooms & bathrooms
- Bedrooms: 2
- Bathrooms: 2
- Full bathrooms: 2
- Main level bathrooms: 2
Primary bedroom
- Features: Bathroom, Double Closet, Double Sinks, Shower, Suite, Walkin Closet, Wallto Wall Carpet
- Level: Main
- Area: 240
- Dimensions: 12 x 20
Bedroom 2
- Features: Wallto Wall Carpet, Washer Dryer
- Level: Main
- Area: 168
- Dimensions: 12 x 14
Dining room
- Features: Balcony, Hardwood Floors, Sliding Doors
- Level: Main
- Area: 143
- Dimensions: 11 x 13
Kitchen
- Features: Builtin Features, Builtin Range, Country Kitchen, Hardwood Floors, Island, Pantry, Free Standing Refrigerator
- Level: Main
- Area: 182
- Width: 13
Living room
- Features: Builtin Features, Hardwood Floors
- Level: Main
- Area: 825
- Dimensions: 33 x 25
Heating
- Forced Air, Heat Pump
Cooling
- Heat Pump
Appliances
- Included: Dishwasher, Disposal, Free-Standing Refrigerator, Range Hood, Washer/Dryer, Built-In Range, Electric Water Heater
- Laundry: Laundry Room
Features
- Elevator, Granite, High Speed Internet, Marble, Formal, Balcony, Built-in Features, Country Kitchen, Kitchen Island, Pantry, Bathroom, Double Closet, Double Vanity, Shower, Suite, Walk-In Closet(s), Tile
- Flooring: Hardwood, Tile, Wall to Wall Carpet
- Doors: Sliding Doors
- Windows: Double Pane Windows
Interior area
- Total structure area: 1,881
- Total interior livable area: 1,881 sqft
Property
Parking
- Total spaces: 1
- Parking features: Covered, Secured, Garage Door Opener, Condo Garage (Deeded), Attached
- Attached garage spaces: 1
Accessibility
- Accessibility features: Accessible Elevator Installed, Accessible Entrance, Accessible Hallway, Main Floor Bedroom Bath, Minimal Steps, One Level, Parking, Accessibility
Features
- Levels: One
- Stories: 1
- Entry location: Upper Floor
- Exterior features: Water Feature, Balcony
- Has view: Yes
- View description: City, Mountain(s), River
- Has water view: Yes
- Water view: River
Lot
- Features: Commons, Corner Lot, Gated, Level, Light Rail, Private
Details
- Parcel number: R165929
Construction
Type & style
- Home type: Condo
- Architectural style: Traditional
- Property subtype: Residential, Condominium
Materials
- Brick
- Roof: Other
Condition
- Resale
- New construction: No
- Year built: 1985
Utilities & green energy
- Sewer: Public Sewer
- Water: Public
Community & neighborhood
Security
- Security features: Entry, Fire Sprinkler System, Intercom Entry, Security Gate, Security Lights
Community
- Community features: Condo Elevator, Condo Concierge
Location
- Region: Portland
- Subdivision: Fountain Plaza/Koin Tower
HOA & financial
HOA
- Has HOA: Yes
- HOA fee: $1,708 monthly
- Amenities included: Commons, Concierge, Exterior Maintenance, Gated, Insurance, Maintenance Grounds, Management, Sewer, Trash, Water
Other
Other facts
- Listing terms: Call Listing Agent,Cash,Other
- Road surface type: Paved
Price history
| Date | Event | Price |
|---|---|---|
| 11/12/2024 | Sold | $714,000-7.9%$380/sqft |
Source: | ||
| 10/18/2024 | Pending sale | $775,000$412/sqft |
Source: | ||
| 9/17/2024 | Listed for sale | $775,000$412/sqft |
Source: | ||
Public tax history
| Year | Property taxes | Tax assessment |
|---|---|---|
| 2025 | $13,926 -0.1% | $728,460 -0.9% |
| 2024 | $13,936 -0.1% | $734,970 |
| 2023 | $13,943 -12.5% | $734,970 -8.1% |
Find assessor info on the county website
Neighborhood: Downtown
Nearby schools
GreatSchools rating
- 5/10Chapman Elementary SchoolGrades: K-5Distance: 1.9 mi
- 5/10West Sylvan Middle SchoolGrades: 6-8Distance: 4.1 mi
- 8/10Lincoln High SchoolGrades: 9-12Distance: 0.8 mi
Schools provided by the listing agent
- Elementary: Ainsworth
- Middle: West Sylvan
- High: Lincoln
Source: RMLS (OR). This data may not be complete. We recommend contacting the local school district to confirm school assignments for this home.
Get a cash offer in 3 minutes
Find out how much your home could sell for in as little as 3 minutes with a no-obligation cash offer.
Estimated market value$705,100
Get a cash offer in 3 minutes
Find out how much your home could sell for in as little as 3 minutes with a no-obligation cash offer.
Estimated market value
$705,100


