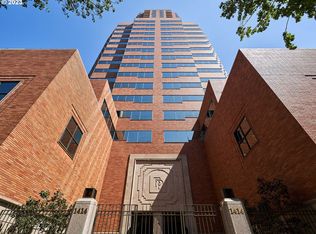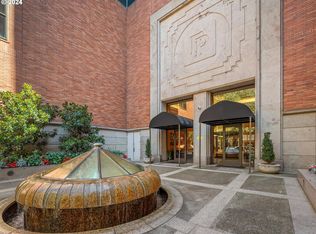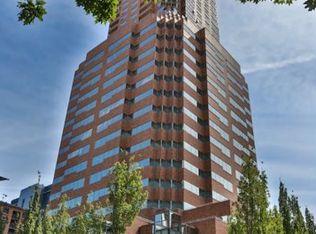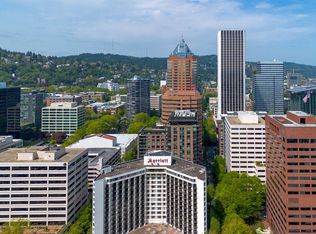Sold
$850,000
1414 SW 3rd Ave APT 2601, Portland, OR 97201
2beds
1,896sqft
Residential, Condominium
Built in 1985
-- sqft lot
$856,400 Zestimate®
$448/sqft
$4,257 Estimated rent
Home value
$856,400
$796,000 - $916,000
$4,257/mo
Zestimate® history
Loading...
Owner options
Explore your selling options
What's special
Welcome to the Fountain Plaza, Portland's Premiere Koin Tower located in the Cultural Arts district. Quality construction at its best. Elegance, secure and private. 24hr Concierge service.This amazing unit on the 26th floor is stunning. Wake up and have your morning sunrises with Mt. Hood views and the Willamette River. Corner lot with 180 degrees views, high ceilings and wall of windows to enjoy the city life. The living room offers a different view from every angle, measuring 31 x 19 with built-ins. Formal Dining room has a view of the west hills. The kitchen is warm and inviting 16 x 12 with beautiful built-ins and custom lighting. Dacor Fridge, Gaggenau oven and cook top, Miele washer and dryer included. Primary Suite offers builtins and jetted tub. Custom main bath. Keller Auditorium is just across the street. There is always something going on in the summer time at the waterfront for live music. The Jazz fest over the 4th or the Beer Festival in October. Walk a few blocks to PSU and you will find one of the largest Farmers markets in the city. These units also have a huge private storage area and secured parking. Shown by appointment.
Zillow last checked: 8 hours ago
Listing updated: June 16, 2025 at 03:16pm
Listed by:
Susan Gerlach-Colton 503-936-0161,
RE/MAX Equity Group
Bought with:
Tracy Brophy, 200106091
Keller Williams Realty Portland Premiere
Source: RMLS (OR),MLS#: 24099544
Facts & features
Interior
Bedrooms & bathrooms
- Bedrooms: 2
- Bathrooms: 2
- Full bathrooms: 2
- Main level bathrooms: 2
Primary bedroom
- Features: High Ceilings, Suite, Wallto Wall Carpet
- Level: Main
- Area: 240
- Dimensions: 20 x 12
Bedroom 2
- Features: High Ceilings, Wallto Wall Carpet
- Level: Main
- Area: 225
- Dimensions: 15 x 15
Dining room
- Features: Formal, High Ceilings
- Level: Main
- Area: 256
- Dimensions: 16 x 16
Kitchen
- Features: Builtin Features, Dishwasher, Disposal, Gourmet Kitchen, Island, Microwave, Builtin Oven, Granite
- Level: Main
- Area: 192
- Width: 12
Living room
- Features: Builtin Features, Deck, High Ceilings, Wallto Wall Carpet
- Level: Main
- Area: 589
- Dimensions: 31 x 19
Heating
- Forced Air
Cooling
- Central Air, Heat Pump
Appliances
- Included: Built In Oven, Built-In Refrigerator, Cooktop, Dishwasher, Disposal, Microwave, Range Hood, Stainless Steel Appliance(s), Washer/Dryer, Electric Water Heater
- Laundry: Laundry Room
Features
- Granite, High Ceilings, Marble, Quartz, Formal, Built-in Features, Gourmet Kitchen, Kitchen Island, Suite, Pantry, Tile
- Flooring: Tile, Wall to Wall Carpet
- Windows: Double Pane Windows
- Basement: Other
Interior area
- Total structure area: 1,896
- Total interior livable area: 1,896 sqft
Property
Parking
- Total spaces: 1
- Parking features: Deeded, Garage Door Opener, Condo Garage (Attached), Attached
- Attached garage spaces: 1
Accessibility
- Accessibility features: Accessible Entrance, Accessible Hallway, Main Floor Bedroom Bath, Accessibility
Features
- Stories: 1
- Entry location: Upper Floor
- Patio & porch: Covered Deck, Deck
- Has spa: Yes
- Spa features: Bath
- Has view: Yes
- View description: City, Mountain(s), River
- Has water view: Yes
- Water view: River
- Body of water: Willamette
Lot
- Features: Commons, Corner Lot, Gated, Level
Details
- Parcel number: R165913
Construction
Type & style
- Home type: Condo
- Architectural style: Contemporary
- Property subtype: Residential, Condominium
Materials
- Brick
- Foundation: Slab
- Roof: Metal
Condition
- Resale
- New construction: No
- Year built: 1985
Utilities & green energy
- Sewer: Public Sewer
- Water: Public
- Utilities for property: Cable Connected
Community & neighborhood
Security
- Security features: Entry, Fire Sprinkler System, Intercom Entry, Security Lights
Community
- Community features: Condo Elevator, Condo Concierge
Location
- Region: Portland
- Subdivision: Cultural District/Koin Tower
HOA & financial
HOA
- Has HOA: Yes
- HOA fee: $1,723 monthly
- Amenities included: All Landscaping, Commons, Concierge, Exterior Maintenance, Maintenance Grounds, Management, Sewer, Trash, Water
Other
Other facts
- Listing terms: Cash
- Road surface type: Paved
Price history
| Date | Event | Price |
|---|---|---|
| 6/16/2025 | Sold | $850,000-5%$448/sqft |
Source: | ||
| 5/17/2025 | Pending sale | $895,000$472/sqft |
Source: | ||
| 2/2/2025 | Listed for sale | $895,000$472/sqft |
Source: | ||
Public tax history
| Year | Property taxes | Tax assessment |
|---|---|---|
| 2025 | $8,370 -5% | $437,830 -5.8% |
| 2024 | $8,815 -0.1% | $464,890 |
| 2023 | $8,820 +39.5% | $464,890 +38.6% |
Find assessor info on the county website
Neighborhood: Downtown
Nearby schools
GreatSchools rating
- 5/10Chapman Elementary SchoolGrades: K-5Distance: 1.9 mi
- 5/10West Sylvan Middle SchoolGrades: 6-8Distance: 4.1 mi
- 8/10Lincoln High SchoolGrades: 9-12Distance: 0.8 mi
Schools provided by the listing agent
- Elementary: Ainsworth
- Middle: West Sylvan
- High: Lincoln
Source: RMLS (OR). This data may not be complete. We recommend contacting the local school district to confirm school assignments for this home.
Get a cash offer in 3 minutes
Find out how much your home could sell for in as little as 3 minutes with a no-obligation cash offer.
Estimated market value$856,400
Get a cash offer in 3 minutes
Find out how much your home could sell for in as little as 3 minutes with a no-obligation cash offer.
Estimated market value
$856,400



