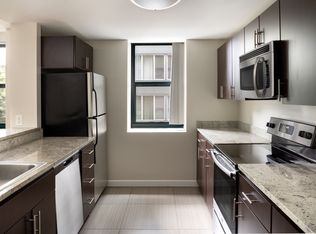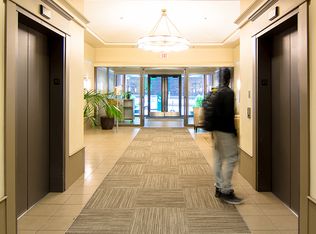Sold
$632,500
1414 SW 3rd Ave APT 2104, Portland, OR 97201
2beds
1,931sqft
Residential, Condominium
Built in 1985
-- sqft lot
$638,000 Zestimate®
$328/sqft
$4,320 Estimated rent
Home value
$638,000
$593,000 - $683,000
$4,320/mo
Zestimate® history
Loading...
Owner options
Explore your selling options
What's special
Sophisticated Living at the Iconic KOIN Tower – Unit #2104 Experience refined urban living in this elegantly remodeled unit at the Iconic KOIN Tower. Perched on the 21st floor, this light and bright home offers breathtaking city views by day and a sexy, sparkling skyline at night. Enjoy panoramic river views and stunning sights of Mt. St. Helens from your expansive windows. Inside, fresh new carpet and stylish light flooring throughout enhance the modern, airy feel. The open-concept layout provides the perfect blend of comfort and sophistication, ideal for entertaining or quiet evenings in. Nestled in a vibrant, walkable neighborhood, you’re just steps from premier restaurants, cafes, and the Keller Auditorium. Enjoy morning runs or evening strolls along the nearby Willamette River, all while embracing the convenience of downtown living. This is truly the best value in the building—a rare opportunity to own in one of Portland’s most sought-after, sophisticated buildings. Don’t miss out on this exceptional home!
Zillow last checked: 8 hours ago
Listing updated: August 11, 2025 at 04:32am
Listed by:
Brad Golik 503-896-8856,
LUXE Forbes Global Properties
Bought with:
Shelley Zavitz, 201214517
Dwell Realty
Source: RMLS (OR),MLS#: 648028435
Facts & features
Interior
Bedrooms & bathrooms
- Bedrooms: 2
- Bathrooms: 2
- Full bathrooms: 2
- Main level bathrooms: 2
Primary bedroom
- Features: Ensuite, Walkin Closet, Walkin Shower, Wallto Wall Carpet
- Level: Main
Bedroom 2
- Features: Wallto Wall Carpet
- Level: Main
Dining room
- Features: Hardwood Floors
- Level: Main
Kitchen
- Features: Builtin Refrigerator, Dishwasher, Hardwood Floors, Microwave, Builtin Oven
- Level: Main
Living room
- Features: Hardwood Floors
- Level: Main
Heating
- Forced Air
Cooling
- Heat Pump
Appliances
- Included: Appliance Garage, Built-In Range, Built-In Refrigerator, Dishwasher, Disposal, Microwave, Washer/Dryer, Built In Oven, Electric Water Heater
Features
- Walk-In Closet(s), Walkin Shower, Kitchen Island, Marble
- Flooring: Engineered Hardwood, Wall to Wall Carpet, Wood, Hardwood
- Windows: Double Pane Windows
- Basement: Other
Interior area
- Total structure area: 1,931
- Total interior livable area: 1,931 sqft
Property
Parking
- Total spaces: 1
- Parking features: Deeded, Condo Garage (Attached), Attached
- Attached garage spaces: 1
Accessibility
- Accessibility features: One Level, Utility Room On Main, Walkin Shower, Accessibility
Features
- Stories: 1
- Entry location: Upper Floor
- Patio & porch: Covered Deck, Deck
- Has view: Yes
- View description: City, Mountain(s), River
- Has water view: Yes
- Water view: River
Lot
- Features: Gated, Level
Details
- Parcel number: R165882
Construction
Type & style
- Home type: Condo
- Architectural style: Contemporary
- Property subtype: Residential, Condominium
Materials
- Brick
- Foundation: Slab
- Roof: Metal
Condition
- Resale
- New construction: No
- Year built: 1985
Utilities & green energy
- Sewer: Public Sewer
- Water: Public
- Utilities for property: Cable Connected
Community & neighborhood
Security
- Security features: Entry, Limited Access, Security Gate
Community
- Community features: Condo Elevator, Condo Concierge
Location
- Region: Portland
- Subdivision: Cultural District/Koin Tower
HOA & financial
HOA
- Has HOA: Yes
- HOA fee: $1,953 monthly
- Amenities included: All Landscaping, Concierge, Exterior Maintenance, Gated, Insurance, Maintenance Grounds, Management, Sewer, Trash, Water
Other
Other facts
- Listing terms: Call Listing Agent,Cash
- Road surface type: Concrete
Price history
| Date | Event | Price |
|---|---|---|
| 8/7/2025 | Sold | $632,500-9.6%$328/sqft |
Source: | ||
| 6/3/2025 | Sold | $700,000+0.1%$363/sqft |
Source: Public Record Report a problem | ||
| 5/24/2025 | Pending sale | $699,000+27.1%$362/sqft |
Source: | ||
| 11/27/2024 | Sold | $550,000+56.5%$285/sqft |
Source: Public Record Report a problem | ||
| 4/26/2022 | Sold | $351,500-63.9%$182/sqft |
Source: Public Record Report a problem | ||
Public tax history
| Year | Property taxes | Tax assessment |
|---|---|---|
| 2025 | $8,938 -36.6% | $467,500 -37.1% |
| 2024 | $14,099 -0.1% | $743,580 |
| 2023 | $14,107 -26.2% | $743,580 -15% |
Find assessor info on the county website
Neighborhood: Downtown
Nearby schools
GreatSchools rating
- 5/10Chapman Elementary SchoolGrades: K-5Distance: 1.9 mi
- 5/10West Sylvan Middle SchoolGrades: 6-8Distance: 4.1 mi
- 8/10Lincoln High SchoolGrades: 9-12Distance: 0.8 mi
Schools provided by the listing agent
- Elementary: Ainsworth
- Middle: West Sylvan
- High: Lincoln
Source: RMLS (OR). This data may not be complete. We recommend contacting the local school district to confirm school assignments for this home.
Get a cash offer in 3 minutes
Find out how much your home could sell for in as little as 3 minutes with a no-obligation cash offer.
Estimated market value$638,000
Get a cash offer in 3 minutes
Find out how much your home could sell for in as little as 3 minutes with a no-obligation cash offer.
Estimated market value
$638,000

