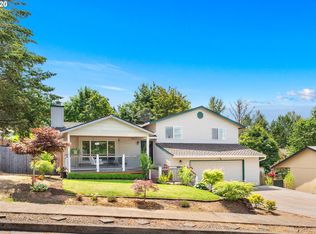Sold
$480,000
1414 SW 14th St, Gresham, OR 97080
3beds
1,572sqft
Residential, Single Family Residence
Built in 1985
10,018.8 Square Feet Lot
$471,600 Zestimate®
$305/sqft
$2,572 Estimated rent
Home value
$471,600
$443,000 - $500,000
$2,572/mo
Zestimate® history
Loading...
Owner options
Explore your selling options
What's special
Well maintained Tri Level Home nestled in a serene neighborhood, offering comfort with nice flowing floor plan. The main living/great rm area is light and bright and fills the home with warmth.While the kitchen is separate from living area it has easy access to both the dining area and the great room/living rm. You will enjoy the the large double deck with access from the dining area and lower family room. You will enjoy the lovely backyard with peace and serenity as you sit on the warm summer nights or how about enjoying many family get togethers. This home offers a well flowing floor plan and is truly a home to enjoy. The roof is approximately one year old, Home is close to downtown Gresham, Close to shopping and restaurants. O
Zillow last checked: 8 hours ago
Listing updated: October 15, 2024 at 10:30pm
Listed by:
Leslee Dirk 503-665-3144,
ERA Freeman & Associates
Bought with:
Desirae Levasseur, 201229073
Redfin
Source: RMLS (OR),MLS#: 24649155
Facts & features
Interior
Bedrooms & bathrooms
- Bedrooms: 3
- Bathrooms: 2
- Full bathrooms: 2
Primary bedroom
- Features: Bathroom, Walkin Closet, Wallto Wall Carpet
- Level: Upper
- Area: 182
- Dimensions: 13 x 14
Bedroom 2
- Features: Closet, Wallto Wall Carpet
- Level: Upper
- Area: 100
- Dimensions: 10 x 10
Bedroom 3
- Features: Closet, Wallto Wall Carpet
- Level: Upper
- Area: 126
- Dimensions: 9 x 14
Dining room
- Features: Deck, Sliding Doors, Wallto Wall Carpet
- Level: Main
- Area: 90
- Dimensions: 9 x 10
Family room
- Features: Deck, Sliding Doors, Wallto Wall Carpet
- Level: Lower
- Area: 304
- Dimensions: 16 x 19
Kitchen
- Features: Disposal, Eating Area, Microwave, Pantry, Free Standing Range, Free Standing Refrigerator, Vinyl Floor
- Level: Main
- Area: 132
- Width: 12
Living room
- Features: Fireplace, Wallto Wall Carpet
- Level: Main
- Area: 221
- Dimensions: 13 x 17
Heating
- Forced Air, Fireplace(s)
Cooling
- Central Air
Appliances
- Included: Dishwasher, Disposal, Free-Standing Range, Free-Standing Refrigerator, Microwave, Gas Water Heater
- Laundry: Laundry Room
Features
- Ceiling Fan(s), Closet, Eat-in Kitchen, Pantry, Bathroom, Walk-In Closet(s)
- Flooring: Vinyl, Wall to Wall Carpet
- Doors: Sliding Doors
- Windows: Aluminum Frames, Double Pane Windows
- Basement: Crawl Space,Partial
- Number of fireplaces: 1
- Fireplace features: Gas
Interior area
- Total structure area: 1,572
- Total interior livable area: 1,572 sqft
Property
Parking
- Total spaces: 2
- Parking features: Driveway, On Street, Garage Door Opener, Attached
- Attached garage spaces: 2
- Has uncovered spaces: Yes
Features
- Levels: Tri Level
- Stories: 3
- Patio & porch: Deck, Porch
- Exterior features: Yard
- Has view: Yes
- View description: Territorial
Lot
- Size: 10,018 sqft
- Dimensions: 9794
- Features: Gentle Sloping, SqFt 10000 to 14999
Details
- Parcel number: R274786
Construction
Type & style
- Home type: SingleFamily
- Property subtype: Residential, Single Family Residence
Materials
- Wood Siding
- Foundation: Concrete Perimeter
- Roof: Composition
Condition
- Resale
- New construction: No
- Year built: 1985
Details
- Warranty included: Yes
Utilities & green energy
- Gas: Gas
- Sewer: Public Sewer
- Water: Public
Community & neighborhood
Location
- Region: Gresham
Other
Other facts
- Listing terms: Call Listing Agent,Cash,Conventional,FHA,VA Loan
- Road surface type: Paved
Price history
| Date | Event | Price |
|---|---|---|
| 4/19/2024 | Sold | $480,000+4.4%$305/sqft |
Source: | ||
| 4/4/2024 | Pending sale | $459,950$293/sqft |
Source: | ||
| 4/2/2024 | Listed for sale | $459,950$293/sqft |
Source: | ||
Public tax history
| Year | Property taxes | Tax assessment |
|---|---|---|
| 2025 | $5,135 +4.5% | $252,360 +3% |
| 2024 | $4,916 +16% | $245,010 +8.9% |
| 2023 | $4,237 +2.9% | $225,020 +3% |
Find assessor info on the county website
Neighborhood: Gresham Butte
Nearby schools
GreatSchools rating
- 4/10Hollydale Elementary SchoolGrades: K-5Distance: 0.6 mi
- 2/10Dexter Mccarty Middle SchoolGrades: 6-8Distance: 1.4 mi
- 4/10Gresham High SchoolGrades: 9-12Distance: 1.6 mi
Schools provided by the listing agent
- Elementary: East Gresham
- Middle: Dexter Mccarty
- High: Gresham
Source: RMLS (OR). This data may not be complete. We recommend contacting the local school district to confirm school assignments for this home.
Get a cash offer in 3 minutes
Find out how much your home could sell for in as little as 3 minutes with a no-obligation cash offer.
Estimated market value
$471,600
Get a cash offer in 3 minutes
Find out how much your home could sell for in as little as 3 minutes with a no-obligation cash offer.
Estimated market value
$471,600
