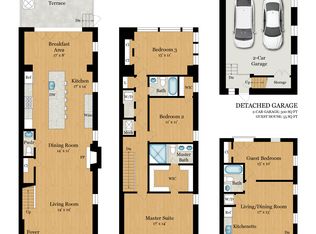This property is off market, which means it's not currently listed for sale or rent on Zillow. This may be different from what's available on other websites or public sources.
Off market
Zestimate®
$2,810,100
1414 S St NW, Washington, DC 20009
4beds
3baths
1,938sqft
SingleFamily
Built in 1920
2,695 Square Feet Lot
$2,810,100 Zestimate®
$1,450/sqft
$6,327 Estimated rent
Home value
$2,810,100
$2.53M - $3.15M
$6,327/mo
Zestimate® history
Loading...
Owner options
Explore your selling options
What's special
Facts & features
Interior
Bedrooms & bathrooms
- Bedrooms: 4
- Bathrooms: 3.5
Heating
- Forced air
Features
- Flooring: Hardwood
- Has fireplace: Yes
Interior area
- Total interior livable area: 1,938 sqft
Property
Features
- Exterior features: Brick
Lot
- Size: 2,695 sqft
Details
- Parcel number: 02070060
Construction
Type & style
- Home type: SingleFamily
Materials
- Roof: Built-up
Condition
- Year built: 1920
Community & neighborhood
Location
- Region: Washington
Price history
| Date | Event | Price |
|---|---|---|
| 11/28/2022 | Sold | $2,995,000+21.5%$1,545/sqft |
Source: Public Record Report a problem | ||
| 3/10/2020 | Sold | $2,465,000+72.3%$1,272/sqft |
Source: Public Record Report a problem | ||
| 8/13/2019 | Sold | $1,430,500$738/sqft |
Source: Public Record Report a problem | ||
Public tax history
Tax history is unavailable.
Find assessor info on the county website
Neighborhood: Logan Circle
Nearby schools
GreatSchools rating
- 9/10Garrison Elementary SchoolGrades: PK-5Distance: 0.2 mi
- 2/10Cardozo Education CampusGrades: 6-12Distance: 0.6 mi
