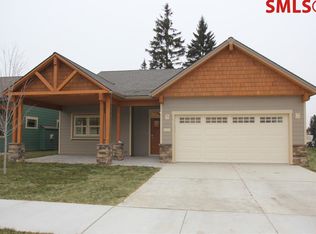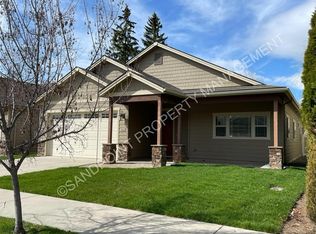Sold on 02/06/25
Price Unknown
1414 River Rock Rd, Sandpoint, ID 83864
3beds
2baths
1,536sqft
Single Family Residence
Built in 2012
5,227.2 Square Feet Lot
$610,500 Zestimate®
$--/sqft
$2,194 Estimated rent
Home value
$610,500
$537,000 - $690,000
$2,194/mo
Zestimate® history
Loading...
Owner options
Explore your selling options
What's special
Available!! Buyer's home did not sell. South Sandpoint, single level home in almost new condition and located in desirable Maplewood Village with its beautiful 1-acre water feature! Energy efficient well-built home with 3 bedrooms, 2 bathrooms & 2-car finished garage. Covered pavers patio & entry that opens to an inviting large living room with vaulted ceiling and cozy fireplace. Kitchen with custom cabinets, stainless steel appliances, pantry, tile accents, breakfast bar and is open to the dining room. Master bedroom offers a private bathroom with walk-in tiled shower, floors & a spacious walk-in closet with built in shelves. There are two additional bedrooms and guest bathroom with linen closet. The laundry room includes the washer & dryer. New forced air heat, new central air conditioning. Covered back patio for entertaining, fenced yard, landscaped with sprinkler system (front & back yard) & storage shed. Lots of windows for more light. High-speed internet. Sandpoint a Ski Mountain & Lake Community with stunning natural beauty and year-round recreation!
Zillow last checked: 8 hours ago
Listing updated: February 06, 2025 at 10:44am
Listed by:
Charesse Moore 208-255-6060,
EVERGREEN REALTY
Source: SELMLS,MLS#: 20242746
Facts & features
Interior
Bedrooms & bathrooms
- Bedrooms: 3
- Bathrooms: 2
- Main level bathrooms: 2
- Main level bedrooms: 3
Primary bedroom
- Description: Large Walk-In Closet & Private Bathroom
- Level: Main
Bedroom 2
- Description: 2nd Bedroom
- Level: Main
Bedroom 3
- Description: 3rd Bedroom
- Level: Main
Bedroom 4
- Description: --------------------------------------------------
- Level: N/A
Bathroom 1
- Description: Master Newer Tile Walk-In Shower & Tile Floors
- Level: Main
Bathroom 2
- Description: Tub/Shower, Linen Closet & Tile Floors
- Level: Main
Bathroom 3
- Description: --------------------------------------------------
- Level: N/A
Dining room
- Description: Open to the kitchen & the living room
- Level: Main
Family room
- Description: --------------------------------------------------
- Level: N/A
Kitchen
- Description: Custom cabinet w/pantry & SS appliances
- Level: Main
Living room
- Description: With vaulted ceilings & tile accented fireplace
- Level: Main
Heating
- Fireplace(s), Forced Air, Natural Gas
Cooling
- Central Air, Air Conditioning
Appliances
- Included: Built In Microwave, Dishwasher, Disposal, Dryer, Range/Oven, Refrigerator, Washer
- Laundry: Laundry Room, Main Level
Features
- Entrance Foyer, Walk-In Closet(s), High Speed Internet, Ceiling Fan(s), Pantry, Vaulted Ceiling(s)
- Flooring: Wood
- Windows: Double Pane Windows, Vinyl, Window Coverings
- Basement: Slab
- Number of fireplaces: 1
- Fireplace features: Built In Fireplace, Mantel, Gas, Tile, 1 Fireplace
Interior area
- Total structure area: 1,536
- Total interior livable area: 1,536 sqft
- Finished area above ground: 1,536
- Finished area below ground: 0
Property
Parking
- Total spaces: 2
- Parking features: 2 Car Attached, Electricity, Insulated, Separate Exit, Garage Door Opener, Concrete, Off Street
- Attached garage spaces: 2
- Has uncovered spaces: Yes
Accessibility
- Accessibility features: ADA Compliant
Features
- Levels: One
- Stories: 1
- Patio & porch: Covered Patio
- Fencing: Fenced
Lot
- Size: 5,227 sqft
- Features: City Lot, In Town, Landscaped, Level, Sprinklers, Surveyed
Details
- Additional structures: Shed(s)
- Parcel number: RPS38080020170A
- Zoning description: Residential
Construction
Type & style
- Home type: SingleFamily
- Architectural style: Craftsman
- Property subtype: Single Family Residence
Materials
- Frame, Fiber Cement
- Foundation: Concrete Perimeter
- Roof: Composition
Condition
- Resale
- New construction: No
- Year built: 2012
Details
- Builder name: Parsons Professional Buil
Utilities & green energy
- Sewer: Public Sewer
- Water: Public
- Utilities for property: Electricity Connected, Natural Gas Connected, Phone Connected, Garbage Available, Cable Connected
Community & neighborhood
Security
- Security features: Fire Sprinkler System
Community
- Community features: Trail System
Location
- Region: Sandpoint
- Subdivision: South Sandpoint
HOA & financial
HOA
- Has HOA: Yes
- HOA fee: $750 annually
- Services included: Pond And Common Area
Other
Other facts
- Ownership: Fee Simple
- Road surface type: Paved
Price history
| Date | Event | Price |
|---|---|---|
| 8/5/2025 | Listing removed | $2,200$1/sqft |
Source: Zillow Rentals | ||
| 8/2/2025 | Listed for rent | $2,200$1/sqft |
Source: Zillow Rentals | ||
| 4/3/2025 | Listing removed | $2,200$1/sqft |
Source: Zillow Rentals | ||
| 4/2/2025 | Listed for rent | $2,200$1/sqft |
Source: Zillow Rentals | ||
| 2/6/2025 | Sold | -- |
Source: | ||
Public tax history
| Year | Property taxes | Tax assessment |
|---|---|---|
| 2024 | $2,724 +3.2% | $597,383 -1.4% |
| 2023 | $2,639 -23.9% | $605,752 +2.2% |
| 2022 | $3,468 +29.6% | $592,462 +63.2% |
Find assessor info on the county website
Neighborhood: 83864
Nearby schools
GreatSchools rating
- 8/10Washington Elementary SchoolGrades: PK-6Distance: 0.6 mi
- 5/10Sandpoint High SchoolGrades: 7-12Distance: 0.4 mi
- 7/10Sandpoint Middle SchoolGrades: 7-8Distance: 0.5 mi
Schools provided by the listing agent
- Elementary: Washington
- Middle: Sandpoint
- High: Sandpoint
Source: SELMLS. This data may not be complete. We recommend contacting the local school district to confirm school assignments for this home.
Sell for more on Zillow
Get a free Zillow Showcase℠ listing and you could sell for .
$610,500
2% more+ $12,210
With Zillow Showcase(estimated)
$622,710
