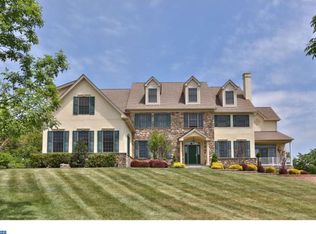Welcome to this beautiful, bright, and spacious Executive style home located in The Stables, a private enclave of stately homes, nestled on a premium 1.2 acre lot backing to a private tree line and offering lovely views. Located in rural yet convenient Worcester Township, just minutes from Blue Bell, major roads for easy access to the Turnpike, Route 202 or 422, and all the shopping King Of Prussia and the Philadelphia Outlets has to offer. This home has been meticulously maintained by its current owners who have spared no expense with numerous upgrades and fine architectural features throughout. Enter into the grand 2-story foyer appointed with gleaming hardwood floors, crown molding, wainscoting, and 9 foot ceilings on both the first level and second level. The First floor living offers generously sized rooms including formal living and dining rooms. Love to cook and entertain? This is the kitchen you have been waiting for, featuring an impressive gourmet kitchen that is sure to WOW and boasts natural cherry cabinets, granite counter tops, custom tile back splash, a large center island, and stainless steel appliances. The breakfast room has an impressive wall of windows which showcases a breathtaking view of the tree-lined back yard and leads you out to the maintenance free deck with 2 staircases leading down to the back yard. The kitchen space opens and flows nicely into the stunning family room with gas fireplace and floor to ceiling windows which offer soothing natural sunlight. This is a smart layout for today's active lifestyle and space for everyday living as well as year-round entertaining. You will enjoy having the convenience of your private home office on the main living level. The office, with built in cabinetry has French doors, provides a lovely view out back. Second floor living is accessible by both front and back staircases. The master bedroom is a lovely and private retreat with a tray ceiling, two walk in closets and a luxurious master bathroom with soaking tub. The second bedroom and third bedroom feature large closets and share the hall bathroom. Bedroom four is the princess suite with walk in closet and its own private bathroom. The lower level is a walkout basement dream, with over 1,200 square feet of finished bright living space and a full bathroom and still plenty of storage. The professionally landscaped exterior features a full yard irrigation system, stone patio and fire pit, & landscape lighting. Look no further, this is it
This property is off market, which means it's not currently listed for sale or rent on Zillow. This may be different from what's available on other websites or public sources.
