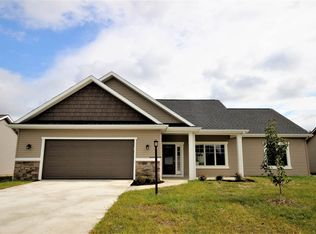Classic Heights addition, spacious 4-bedroom, 3 full bath home located in the desirable Northwest Allen County School district. Foyer entry area opens up to a nice sized great room with a cozy fireplace. The great room has a soaring vaulted ceiling which is open to the second-floor hallway balcony. This home features an updated maple cabinet kitchen with granite counter tops. The center island, (also granite), is on wheels and can be moved around to fit your needs. The Kitchen also features stainless Kenmore appliances that stay with the home, (but are not warrantied). The first-floor master suite has a walk-in closet, full bathroom and a large linen closet. Rounding out the main level are 2 more good size bedrooms and the second full bathroom. Upstairs you will find the 4th bedroom which has a walk-in closet, a 3rd full bath and a huge 16 x 22 family room or kids' hangout room. There is access to a floored attic space from the 2nd floor as well. Attached 2 car garage has a full wall of pegboard and a smart garage door opener that you control, (open and close) from your smartphone. Backyard has a 6-foot wood privacy fence, a 10 x 20 patio and fire pit. Garage has attic storage. Association pool membership is Optional at $175.00 per season.
This property is off market, which means it's not currently listed for sale or rent on Zillow. This may be different from what's available on other websites or public sources.

