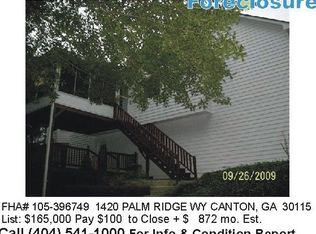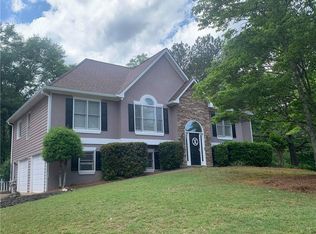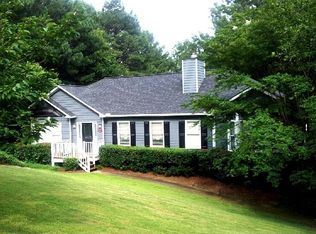This adorable home situated in a quiet cul-de-sac can be yours! Upon walking into the home, you immediately notice the way this home makes you feel welcomed. The floors have been upgraded to high end engineered wood. The family room has huge picture windows and the whole home allows for tons of natural light. The dining room is large and has an adorable bay window that allows lots of light. There is a formal living area that can be used as an office or extra space for the family. The backyard provides a lot of privacy for early morning coffee or entertaining.
This property is off market, which means it's not currently listed for sale or rent on Zillow. This may be different from what's available on other websites or public sources.


