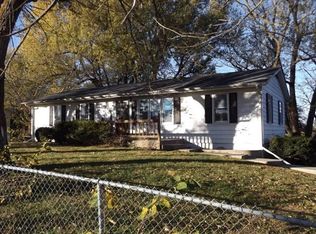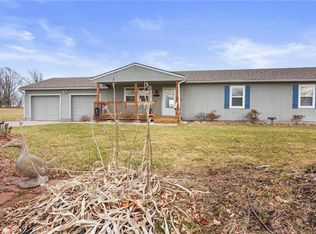Check this ranch home out! Excelsior Springs Park in the backyard and the the Excelsior Springs golf course around the corner. This home includes 2 beds and 1 baths on the main level. A non conforming bedroom with another full bath attached in the walkout basement. Driving up to this home you will notice the drive way loops around for easy in and out of the home. No need to back out onto the road! Step inside to a large living room with hardwood floors and large windows that bring in lots of light. Around the corner is the cutest kitchen with butcher block style counter tops. Dining room is big enough for a family sized dining room table. A sliding door in kitchen to take you out to the deck. Just off the living room are two bedrooms and a full bath. 1 car garage with entry into the home. Alongside the non conforming bedroom downstairs is a workshop area or could be used for lots of storage. Large backyard with oversized shed to store all your outdoor equipment. Deck for entertaining.
This property is off market, which means it's not currently listed for sale or rent on Zillow. This may be different from what's available on other websites or public sources.

