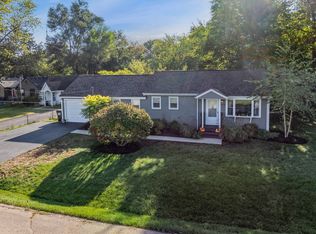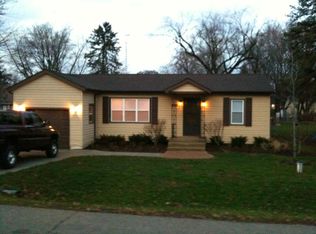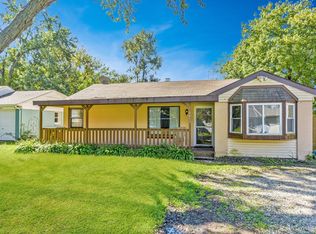Charming home with great curb appeal and Fox River views! Meticulously maintained and move in ready, the entire interior has been remodeled over the years. Recent improvements are fresh paint and carpet, kitchen appliances & washer/dryer have been replaced in the last two years. Located directly across the river, the exterior is low maintenance and has a brand new paver patio & asphalt driveway which was widened to accommodate guests. Private backyard is fenced with a fire pit, recently trimmed mature trees and a shed. Attic has a pull down stair and extra planking for storage. There are two community riverfront lots that owners are welcome to use, but sellers usually chose to watch boat activity from the comfort of their own front patio. They have great stories about walking with neighbors and friends to vibrant downtown restaurants & bars, & partaking in events like watching the town turn the river green for St Patrick's Day. They are very proud of the efforts Mchenry has taken to revitalize the area and think the recently completed Riverwalk project is a real winner. After ten years, sellers are ready to pass the torch to a lucky new buyer who will quickly realize they're buying more than a house, it's a whole new lifestyle. Welcome Home!
This property is off market, which means it's not currently listed for sale or rent on Zillow. This may be different from what's available on other websites or public sources.


