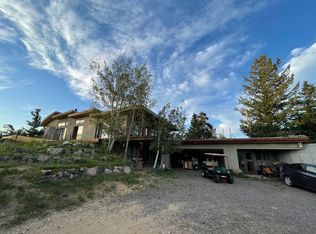Sold for $1,235,000 on 08/14/25
$1,235,000
1414 Mountain Pines Road, Boulder, CO 80302
3beds
2,389sqft
Single Family Residence
Built in 1973
1.62 Acres Lot
$1,229,900 Zestimate®
$517/sqft
$5,885 Estimated rent
Home value
$1,229,900
$1.14M - $1.32M
$5,885/mo
Zestimate® history
Loading...
Owner options
Explore your selling options
What's special
Sweeping mountain views meet refined mountain living in this reimagined Sugarloaf Mountain log home offering a serene haven just moments from downtown Boulder. Thoughtfully remodeled in 2017, the layout is highlighted by a modern kitchen with quartz countertops, a gas range and stainless steel appliances. Floor-to-ceiling windows in the living and dining areas frame unobstructed views and open to a south-facing deck, ideal for sunrise coffees or starlit evenings. A wood-burning stove and two propane stoves provide cozy ambiance. Retreat to an airy primary suite featuring a spa-like bath. An insulated, heated two-car garage includes 100-amp service, an EV charger and workshop space, complemented by a separate barn with upper-level storage. Bordering National Forest with direct trail access, this Wildfire Partners–certified home includes owned solar panels, a whole-house generator, a concrete driveway and easy access via a plowed road — offering rare convenience in a private setting.
Zillow last checked: 8 hours ago
Listing updated: August 22, 2025 at 09:55am
Listed by:
Lauren Jensen 303-868-6445 lauren@laurenjensengroup.com,
Milehimodern
Bought with:
Lauren Jensen, 100066878
Milehimodern
Source: REcolorado,MLS#: 9892132
Facts & features
Interior
Bedrooms & bathrooms
- Bedrooms: 3
- Bathrooms: 3
- Full bathrooms: 2
- 1/2 bathrooms: 1
- Main level bathrooms: 2
- Main level bedrooms: 1
Primary bedroom
- Level: Main
Bedroom
- Level: Basement
Bedroom
- Level: Basement
Primary bathroom
- Level: Main
Bathroom
- Level: Main
Bathroom
- Level: Basement
Den
- Level: Main
Dining room
- Level: Main
Family room
- Level: Basement
Kitchen
- Level: Main
Laundry
- Level: Basement
Living room
- Level: Main
Mud room
- Level: Main
Heating
- Baseboard, Electric, Propane, Wood Stove
Cooling
- None
Appliances
- Included: Dryer, Microwave, Oven, Range, Refrigerator, Washer
- Laundry: In Unit
Features
- Ceiling Fan(s), Eat-in Kitchen, Entrance Foyer, Five Piece Bath, High Ceilings, High Speed Internet, Kitchen Island, Open Floorplan, Primary Suite, Quartz Counters, Smoke Free, T&G Ceilings, Vaulted Ceiling(s), Walk-In Closet(s)
- Flooring: Carpet, Tile, Wood
- Windows: Window Coverings
- Basement: Finished,Walk-Out Access
- Number of fireplaces: 3
- Fireplace features: Basement, Family Room, Living Room, Master Bedroom, Wood Burning, Wood Burning Stove
Interior area
- Total structure area: 2,389
- Total interior livable area: 2,389 sqft
- Finished area above ground: 1,376
- Finished area below ground: 1,013
Property
Parking
- Total spaces: 2
- Parking features: Concrete, Electric Vehicle Charging Station(s), Floor Coating, Heated Garage, Insulated Garage, Lighted, Oversized
- Garage spaces: 2
Features
- Levels: One
- Stories: 1
- Patio & porch: Covered, Deck, Front Porch, Patio
- Exterior features: Balcony, Lighting, Private Yard, Rain Gutters
- Has spa: Yes
- Spa features: Spa/Hot Tub
- Fencing: Full
- Has view: Yes
- View description: City, Mountain(s)
Lot
- Size: 1.62 Acres
- Features: Borders National Forest, Corner Lot, Many Trees, Secluded, Sloped
- Residential vegetation: Natural State
Details
- Parcel number: R0024234
- Zoning: F
- Special conditions: Standard
Construction
Type & style
- Home type: SingleFamily
- Architectural style: Mountain Contemporary
- Property subtype: Single Family Residence
Materials
- Block, Concrete, Frame, Log, Wood Siding
- Roof: Composition
Condition
- Year built: 1973
Utilities & green energy
- Water: Well
- Utilities for property: Cable Available, Electricity Connected, Internet Access (Wired), Natural Gas Connected, Phone Available
Community & neighborhood
Security
- Security features: Smoke Detector(s)
Location
- Region: Boulder
- Subdivision: Sugarloaf Mountain
Other
Other facts
- Listing terms: Cash,Conventional,FHA,Other,VA Loan
- Ownership: Individual
- Road surface type: Paved
Price history
| Date | Event | Price |
|---|---|---|
| 8/14/2025 | Sold | $1,235,000-1.2%$517/sqft |
Source: | ||
| 7/16/2025 | Pending sale | $1,250,000$523/sqft |
Source: | ||
| 7/9/2025 | Listed for sale | $1,250,000+157.2%$523/sqft |
Source: | ||
| 5/26/2015 | Sold | $486,000+2.3%$203/sqft |
Source: | ||
| 4/11/2015 | Listed for sale | $475,000$199/sqft |
Source: RE/MAX Alliance-Nederland #760081 Report a problem | ||
Public tax history
| Year | Property taxes | Tax assessment |
|---|---|---|
| 2025 | $5,519 +1.8% | $61,801 -9.6% |
| 2024 | $5,420 +12.9% | $68,381 -1% |
| 2023 | $4,800 +5.5% | $69,043 +29.9% |
Find assessor info on the county website
Neighborhood: 80302
Nearby schools
GreatSchools rating
- 6/10Flatirons Elementary SchoolGrades: K-5Distance: 5.6 mi
- 5/10Casey Middle SchoolGrades: 6-8Distance: 5.7 mi
- 10/10Boulder High SchoolGrades: 9-12Distance: 6.1 mi
Schools provided by the listing agent
- Elementary: Flatirons
- Middle: Casey
- High: Boulder
- District: Boulder Valley RE 2
Source: REcolorado. This data may not be complete. We recommend contacting the local school district to confirm school assignments for this home.

Get pre-qualified for a loan
At Zillow Home Loans, we can pre-qualify you in as little as 5 minutes with no impact to your credit score.An equal housing lender. NMLS #10287.
Sell for more on Zillow
Get a free Zillow Showcase℠ listing and you could sell for .
$1,229,900
2% more+ $24,598
With Zillow Showcase(estimated)
$1,254,498