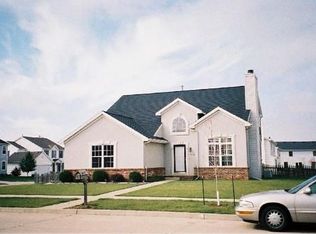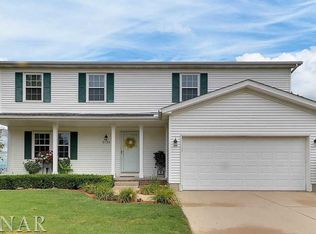Closed
$277,500
1414 Moss Creek Rd, Bloomington, IL 61704
4beds
2,522sqft
Single Family Residence
Built in 1996
9,425 Square Feet Lot
$332,100 Zestimate®
$110/sqft
$2,744 Estimated rent
Home value
$332,100
$315,000 - $349,000
$2,744/mo
Zestimate® history
Loading...
Owner options
Explore your selling options
What's special
Welcome to one of the most desirable neighborhoods in town! This home in Eagle Creek offers large rooms in a very popular layout. The first floor provides a large, eat-in kitchen which opens to a family room large enough for family gatherings or just to lounge by the fireplace watching the latest movies! There is also a separate dining room and living room on the first floor. The slider walks out to your private patio opening to a large, fenced-in yard. Second floor offers four large bedrooms along with full bath and separate laundry room (yes, I said "room" - not a closet). The master suite will accommodate that king-size bed and all your other bedroom furniture. There is the master bath, and wait until you see the walk-in closet! Basement is partially finished with it own full bath. All appliances stay. Newer windows on both first and second floor. This home just needs your finishing touches to make it your own. Estate sale. Sold AS-IS
Zillow last checked: 8 hours ago
Listing updated: March 16, 2023 at 07:22am
Listing courtesy of:
Kenley Kaisershot 309-532-1017,
RE/MAX Rising
Bought with:
Deb Connor
Coldwell Banker Real Estate Group
Source: MRED as distributed by MLS GRID,MLS#: 11689834
Facts & features
Interior
Bedrooms & bathrooms
- Bedrooms: 4
- Bathrooms: 4
- Full bathrooms: 3
- 1/2 bathrooms: 1
Primary bedroom
- Features: Flooring (Carpet), Bathroom (Full)
- Level: Second
- Area: 306 Square Feet
- Dimensions: 17X18
Bedroom 2
- Features: Flooring (Carpet)
- Level: Second
- Area: 143 Square Feet
- Dimensions: 11X13
Bedroom 3
- Features: Flooring (Carpet)
- Level: Second
- Area: 154 Square Feet
- Dimensions: 11X14
Bedroom 4
- Features: Flooring (Carpet)
- Level: Second
- Area: 110 Square Feet
- Dimensions: 10X11
Dining room
- Features: Flooring (Carpet)
- Level: Main
- Area: 110 Square Feet
- Dimensions: 10X11
Family room
- Features: Flooring (Carpet)
- Level: Main
- Area: 240 Square Feet
- Dimensions: 15X16
Other
- Features: Flooring (Carpet)
- Level: Basement
- Area: 242 Square Feet
- Dimensions: 11X22
Kitchen
- Features: Flooring (Vinyl)
- Level: Main
- Area: 204 Square Feet
- Dimensions: 12X17
Laundry
- Features: Flooring (Vinyl)
- Level: Second
- Area: 48 Square Feet
- Dimensions: 6X8
Living room
- Features: Flooring (Carpet)
- Level: Main
- Area: 156 Square Feet
- Dimensions: 12X13
Other
- Features: Flooring (Carpet)
- Level: Basement
- Area: 275 Square Feet
- Dimensions: 11X25
Heating
- Forced Air, Natural Gas
Cooling
- Central Air
Appliances
- Included: Dishwasher, Range, Microwave
- Laundry: Gas Dryer Hookup, Electric Dryer Hookup
Features
- Walk-In Closet(s)
- Basement: Finished,Full
- Number of fireplaces: 1
- Fireplace features: Gas Log, Attached Fireplace Doors/Screen
Interior area
- Total structure area: 3,342
- Total interior livable area: 2,522 sqft
- Finished area below ground: 700
Property
Parking
- Total spaces: 2
- Parking features: Heated Garage, Garage Door Opener, On Site, Garage Owned, Attached, Garage
- Attached garage spaces: 2
- Has uncovered spaces: Yes
Accessibility
- Accessibility features: No Disability Access
Features
- Stories: 2
- Patio & porch: Patio, Porch
- Fencing: Fenced
Lot
- Size: 9,425 sqft
- Dimensions: 65X145
- Features: Mature Trees, Landscaped
Details
- Additional structures: Shed(s)
- Parcel number: 1531102040
- Special conditions: None
- Other equipment: Ceiling Fan(s)
Construction
Type & style
- Home type: SingleFamily
- Architectural style: Traditional
- Property subtype: Single Family Residence
Materials
- Vinyl Siding
Condition
- New construction: No
- Year built: 1996
Utilities & green energy
- Sewer: Public Sewer
- Water: Public
Community & neighborhood
Location
- Region: Bloomington
- Subdivision: Eagle Creek
Other
Other facts
- Listing terms: Conventional
- Ownership: Fee Simple
Price history
| Date | Event | Price |
|---|---|---|
| 3/15/2023 | Sold | $277,500+0.9%$110/sqft |
Source: | ||
| 1/6/2023 | Pending sale | $275,000$109/sqft |
Source: | ||
| 1/6/2023 | Contingent | $275,000$109/sqft |
Source: | ||
| 1/5/2023 | Listed for sale | $275,000+31%$109/sqft |
Source: | ||
| 2/28/2014 | Sold | $210,000-3.6%$83/sqft |
Source: | ||
Public tax history
| Year | Property taxes | Tax assessment |
|---|---|---|
| 2024 | $7,341 +0% | $96,916 +11.9% |
| 2023 | $7,339 +17.9% | $86,620 +13.3% |
| 2022 | $6,225 +8.8% | $76,451 +9.2% |
Find assessor info on the county website
Neighborhood: 61704
Nearby schools
GreatSchools rating
- 6/10Northpoint Elementary SchoolGrades: K-5Distance: 1.1 mi
- 5/10Kingsley Jr High SchoolGrades: 6-8Distance: 4.1 mi
- 8/10Normal Community High SchoolGrades: 9-12Distance: 2.4 mi
Schools provided by the listing agent
- Elementary: Northpoint Elementary
- Middle: Kingsley Jr High
- High: Normal Community High School
- District: 5
Source: MRED as distributed by MLS GRID. This data may not be complete. We recommend contacting the local school district to confirm school assignments for this home.

Get pre-qualified for a loan
At Zillow Home Loans, we can pre-qualify you in as little as 5 minutes with no impact to your credit score.An equal housing lender. NMLS #10287.

