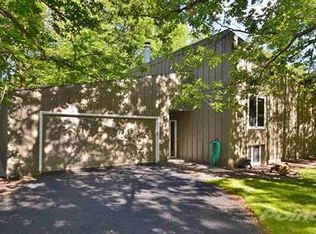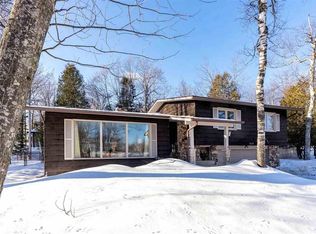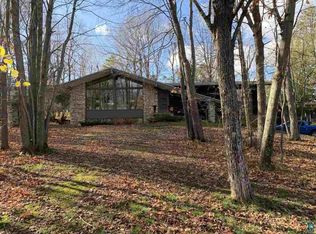Sold for $430,000 on 02/07/25
$430,000
1414 Mississippi Ave, Duluth, MN 55811
5beds
2,280sqft
Single Family Residence
Built in 1970
0.32 Acres Lot
$449,900 Zestimate®
$189/sqft
$2,949 Estimated rent
Home value
$449,900
$391,000 - $517,000
$2,949/mo
Zestimate® history
Loading...
Owner options
Explore your selling options
What's special
Your house hunting may be over! Wonderful raised ranch in Kenwood offers 5 bedrooms and 3 baths, fireplaced living room, great kitchen with some newer appliances, informal dining room with a wall of custom cabinets. Lower level walk-out with family room, laundry and storage. Large 18x16 wood deck overlooking the back yard. Short trip to UMD campus or the convenience of the Kenwood Shopping Center
Zillow last checked: 8 hours ago
Listing updated: May 05, 2025 at 05:23pm
Listed by:
Kevin Lomen 218-348-2069,
RE/MAX Results
Bought with:
Casey Scrignoli, MN 40458991 | WI 87733-94
Messina & Associates Real Estate
Source: Lake Superior Area Realtors,MLS#: 6117240
Facts & features
Interior
Bedrooms & bathrooms
- Bedrooms: 5
- Bathrooms: 3
- Full bathrooms: 2
- 1/2 bathrooms: 1
- Main level bedrooms: 1
Bedroom
- Level: Lower
- Area: 143.55 Square Feet
- Dimensions: 9.9 x 14.5
Bedroom
- Level: Lower
- Area: 134.64 Square Feet
- Dimensions: 9.9 x 13.6
Bedroom
- Level: Main
- Area: 114 Square Feet
- Dimensions: 11.4 x 10
Bedroom
- Level: Main
- Area: 120 Square Feet
- Dimensions: 12 x 10
Bedroom
- Level: Main
- Area: 90 Square Feet
- Dimensions: 10 x 9
Dining room
- Description: Built-in cabinets
- Level: Main
- Area: 100 Square Feet
- Dimensions: 10 x 10
Family room
- Level: Lower
- Area: 264 Square Feet
- Dimensions: 22 x 12
Kitchen
- Level: Main
- Area: 88.27 Square Feet
- Dimensions: 9.1 x 9.7
Laundry
- Level: Lower
Living room
- Description: Brick Heatalator fireplace Door to deck
- Level: Main
- Area: 273.36 Square Feet
- Dimensions: 13.4 x 20.4
Storage
- Level: Lower
- Area: 61.8 Square Feet
- Dimensions: 6 x 10.3
Heating
- Forced Air, Natural Gas
Cooling
- None
Appliances
- Included: Water Heater-Gas, Dishwasher, Dryer, Exhaust Fan, Microwave, Range, Refrigerator, Washer
Features
- Ceiling Fan(s), Natural Woodwork, Foyer-Entrance
- Flooring: Tiled Floors
- Doors: Patio Door
- Basement: Full,Egress Windows,Walkout,Bath,Bedrooms,Family/Rec Room,Utility Room,Washer Hook-Ups,Dryer Hook-Ups
- Number of fireplaces: 1
- Fireplace features: Wood Burning
Interior area
- Total interior livable area: 2,280 sqft
- Finished area above ground: 1,152
- Finished area below ground: 1,128
Property
Parking
- Total spaces: 2
- Parking features: Asphalt, Detached, Heat, Slab
- Garage spaces: 2
Features
- Patio & porch: Deck
Lot
- Size: 0.32 Acres
- Dimensions: 116 x 125
- Features: Irregular Lot, Many Trees, High
- Residential vegetation: Heavily Wooded
Details
- Foundation area: 1152
- Parcel number: 010191600040
Construction
Type & style
- Home type: SingleFamily
- Architectural style: Ranch
- Property subtype: Single Family Residence
Materials
- Wood, Frame/Wood
- Foundation: Concrete Perimeter
- Roof: Asphalt Shingle
Condition
- Previously Owned
- Year built: 1970
Utilities & green energy
- Electric: Minnesota Power
- Sewer: Public Sewer
- Water: Public
- Utilities for property: Cable
Community & neighborhood
Location
- Region: Duluth
Other
Other facts
- Listing terms: Cash,Conventional,VA Loan
- Road surface type: Paved
Price history
| Date | Event | Price |
|---|---|---|
| 2/7/2025 | Sold | $430,000+1.2%$189/sqft |
Source: | ||
| 12/26/2024 | Pending sale | $425,000$186/sqft |
Source: | ||
| 12/13/2024 | Contingent | $425,000$186/sqft |
Source: | ||
| 12/10/2024 | Listed for sale | $425,000$186/sqft |
Source: | ||
| 1/9/2024 | Listing removed | -- |
Source: Zillow Rentals | ||
Public tax history
| Year | Property taxes | Tax assessment |
|---|---|---|
| 2024 | $4,838 +1.7% | $377,500 +8.8% |
| 2023 | $4,756 +6.1% | $347,100 +7.1% |
| 2022 | $4,482 +9.3% | $324,000 +14.9% |
Find assessor info on the county website
Neighborhood: Kenwood
Nearby schools
GreatSchools rating
- 6/10Lowell Elementary SchoolGrades: K-5Distance: 1.4 mi
- 7/10Ordean East Middle SchoolGrades: 6-8Distance: 1.4 mi
- 10/10East Senior High SchoolGrades: 9-12Distance: 2.3 mi

Get pre-qualified for a loan
At Zillow Home Loans, we can pre-qualify you in as little as 5 minutes with no impact to your credit score.An equal housing lender. NMLS #10287.
Sell for more on Zillow
Get a free Zillow Showcase℠ listing and you could sell for .
$449,900
2% more+ $8,998
With Zillow Showcase(estimated)
$458,898

