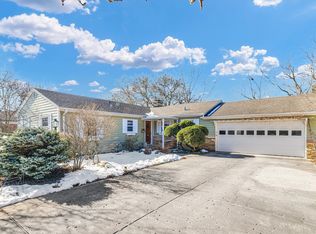Closed
$260,000
1414 Mayfair Rd, Champaign, IL 61821
4beds
2,070sqft
Single Family Residence
Built in 1960
-- sqft lot
$309,900 Zestimate®
$126/sqft
$2,416 Estimated rent
Home value
$309,900
$291,000 - $335,000
$2,416/mo
Zestimate® history
Loading...
Owner options
Explore your selling options
What's special
You're bound to adore the prime location of this residence within a sought-after neighborhood, conveniently located close to Mayfair Park. You'll also find delight in the spacious and interconnected living room, kitchen, and dining areas. Whether you want to unwind by the fireplace, enjoy a movie in the family room, or savor a cup of coffee on the patio, this home offers plenty of options for relaxation. The pine floors have recently undergone a makeover, and new carpets were installed 3 years ago. The kitchen has recently been refreshed with newly painted cabinets and updated countertops. Additional enhancements include some upgraded light fixtures. Fresh paint has been applied throughout most of the home. The roof is approximately 10 years old, and the electrical panel has been updated. Don't miss out on this great opportunity! Call today to schedule a private showing.
Zillow last checked: 8 hours ago
Listing updated: April 03, 2024 at 09:10am
Listing courtesy of:
Darci Roberts 435-619-4351,
KELLER WILLIAMS-TREC
Bought with:
Creg McDonald
Realty Select One
Source: MRED as distributed by MLS GRID,MLS#: 11925885
Facts & features
Interior
Bedrooms & bathrooms
- Bedrooms: 4
- Bathrooms: 4
- Full bathrooms: 2
- 1/2 bathrooms: 2
Primary bedroom
- Features: Flooring (Hardwood), Bathroom (Full)
- Level: Second
- Area: 342 Square Feet
- Dimensions: 19X18
Bedroom 2
- Features: Flooring (Hardwood)
- Level: Second
- Area: 100 Square Feet
- Dimensions: 10X10
Bedroom 3
- Features: Flooring (Hardwood)
- Level: Second
- Area: 120 Square Feet
- Dimensions: 10X12
Bedroom 4
- Level: Lower
- Area: 121 Square Feet
- Dimensions: 11X11
Dining room
- Features: Flooring (Hardwood)
- Level: Main
- Area: 121 Square Feet
- Dimensions: 11X11
Family room
- Features: Flooring (Carpet)
- Level: Lower
- Area: 475 Square Feet
- Dimensions: 19X25
Kitchen
- Features: Flooring (Hardwood)
- Level: Main
- Area: 132 Square Feet
- Dimensions: 12X11
Living room
- Features: Flooring (Hardwood)
- Level: Main
- Area: 336 Square Feet
- Dimensions: 14X24
Heating
- Natural Gas
Cooling
- Central Air
Appliances
- Included: Range, Dishwasher, Refrigerator
Features
- Basement: None
- Number of fireplaces: 1
- Fireplace features: Wood Burning, Living Room
Interior area
- Total structure area: 2,260
- Total interior livable area: 2,070 sqft
- Finished area below ground: 0
Property
Parking
- Total spaces: 1
- Parking features: Garage Door Opener, On Site, Garage Owned, Attached, Garage
- Attached garage spaces: 1
- Has uncovered spaces: Yes
Accessibility
- Accessibility features: No Disability Access
Features
- Levels: Tri-Level
Lot
- Dimensions: 120X124X27X147X29
Details
- Parcel number: 442014377007
- Special conditions: None
Construction
Type & style
- Home type: SingleFamily
- Property subtype: Single Family Residence
Materials
- Brick, Wood Siding
- Roof: Asphalt
Condition
- New construction: No
- Year built: 1960
Utilities & green energy
- Sewer: Public Sewer
- Water: Public
Community & neighborhood
Location
- Region: Champaign
Other
Other facts
- Listing terms: Conventional
- Ownership: Fee Simple
Price history
| Date | Event | Price |
|---|---|---|
| 4/2/2024 | Sold | $260,000-1.9%$126/sqft |
Source: | ||
| 1/30/2024 | Contingent | $265,000$128/sqft |
Source: | ||
| 1/13/2024 | Price change | $265,000-3.6%$128/sqft |
Source: | ||
| 12/8/2023 | Price change | $275,000-1.8%$133/sqft |
Source: | ||
| 11/8/2023 | Listed for sale | $280,000+38.3%$135/sqft |
Source: | ||
Public tax history
| Year | Property taxes | Tax assessment |
|---|---|---|
| 2024 | $6,765 +6.2% | $77,570 +9.8% |
| 2023 | $6,371 +6.3% | $70,650 +8.4% |
| 2022 | $5,994 +2.5% | $65,180 +2% |
Find assessor info on the county website
Neighborhood: 61821
Nearby schools
GreatSchools rating
- 3/10Westview Elementary SchoolGrades: K-5Distance: 0.6 mi
- 3/10Jefferson Middle SchoolGrades: 6-8Distance: 0.7 mi
- 6/10Centennial High SchoolGrades: 9-12Distance: 0.7 mi
Schools provided by the listing agent
- High: Centennial High School
- District: 4
Source: MRED as distributed by MLS GRID. This data may not be complete. We recommend contacting the local school district to confirm school assignments for this home.

Get pre-qualified for a loan
At Zillow Home Loans, we can pre-qualify you in as little as 5 minutes with no impact to your credit score.An equal housing lender. NMLS #10287.
