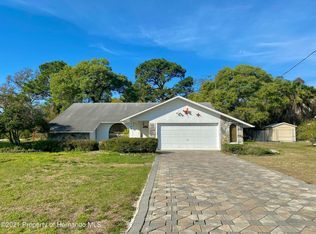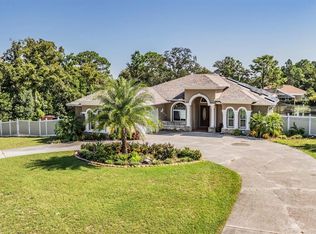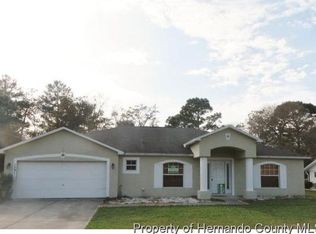Sold for $380,000 on 10/27/23
$380,000
1414 Maximilian Ave, Spring Hill, FL 34609
3beds
1,981sqft
Single Family Residence
Built in 1986
1.02 Acres Lot
$390,500 Zestimate®
$192/sqft
$2,117 Estimated rent
Home value
$390,500
$371,000 - $410,000
$2,117/mo
Zestimate® history
Loading...
Owner options
Explore your selling options
What's special
Nestled on a sprawling 1.02-acre lot, this charming 3-bedroom, 2-bathroom, 2 car garage home offers a delightful retreat for those seeking both comfort and space. As you enter through the inviting double doors, the absence of carpet in favor of laminate wood floors and tile creates a warm and welcoming atmosphere. Natural light fills the open living spaces, highlighting the wood interior doors, vaulted ceilings, and high baseboards that add a touch of sophistication. The well-appointed kitchen features granite countertops, ample cabinetry, a pantry, and a breakfast bar perfect for casual dining. Enjoy leisurely breakfasts in the bright breakfast café with its three bay windows or cozy up in the family room by the wood-burning fireplace. Sliding doors effortlessly connect the interior to the screened lanai, making outdoor relaxation a breeze. With a fenced backyard, mature oak trees, and plenty of room for outdoor activities, this home offers a serene escape from the bustle of everyday life, all without the constraints of an HOA. New roof to be installed prior to closing. AC 2019. Plenty of room for all your outdoor toys, RV, 4 wheelers with ample space for an inground pool or a volleyball court. Close to shopping, restaurants, beaches, parks, bike trails and more. A short jaunt to Tampa via the 589 Veterans Expressway.
Zillow last checked: 8 hours ago
Listing updated: November 15, 2024 at 07:50pm
Listed by:
Teresina Anzalone 352-238-2942,
365 Realty Group Inc
Bought with:
Alianni Leyva Perez, 3532694
Florida Homes Realty & Mortgage LLC
Source: HCMLS,MLS#: 2233961
Facts & features
Interior
Bedrooms & bathrooms
- Bedrooms: 3
- Bathrooms: 2
- Full bathrooms: 2
Primary bedroom
- Level: Main
- Area: 195.2
- Dimensions: 16x12.2
Bedroom 2
- Level: Main
- Area: 173.16
- Dimensions: 15.6x11.1
Bedroom 3
- Level: Main
- Area: 156.62
- Dimensions: 14.11x11.1
Dining room
- Level: Main
- Area: 110.23
- Dimensions: 12.1x9.11
Family room
- Level: Main
- Area: 237.01
- Dimensions: 17.3x13.7
Kitchen
- Level: Main
- Area: 139.52
- Dimensions: 12.8x10.9
Living room
- Level: Main
- Area: 256.62
- Dimensions: 18.2x14.1
Other
- Description: Breakfast Nook
- Level: Main
- Area: 121.1
- Dimensions: 11.11x10.9
Other
- Description: Screened Porch
- Level: Main
- Area: 202.93
- Dimensions: 22.3x9.1
Heating
- Central, Electric
Cooling
- Central Air, Electric
Appliances
- Included: Dishwasher, Disposal, Electric Oven, Refrigerator
Features
- Breakfast Nook, Built-in Features, Ceiling Fan(s), Double Vanity, Open Floorplan, Primary Bathroom - Shower No Tub, Master Downstairs, Vaulted Ceiling(s), Walk-In Closet(s), Split Plan
- Flooring: Laminate, Tile, Vinyl, Wood
- Has fireplace: Yes
- Fireplace features: Wood Burning, Other
Interior area
- Total structure area: 1,981
- Total interior livable area: 1,981 sqft
Property
Parking
- Total spaces: 2
- Parking features: Garage Door Opener
- Garage spaces: 2
Features
- Stories: 1
- Patio & porch: Patio, Porch, Screened
- Fencing: Chain Link
Lot
- Size: 1.02 Acres
Details
- Additional structures: Shed(s)
- Parcel number: R32 323 17 5120 0716 0050
- Zoning: PDP
- Zoning description: Planned Development Project
Construction
Type & style
- Home type: SingleFamily
- Architectural style: Ranch
- Property subtype: Single Family Residence
Materials
- Block, Concrete, Stucco
- Roof: Shingle
Condition
- Fixer
- New construction: No
- Year built: 1986
Utilities & green energy
- Sewer: Private Sewer
- Water: Public
- Utilities for property: Cable Available
Community & neighborhood
Location
- Region: Spring Hill
- Subdivision: Spring Hill Unit 12
Other
Other facts
- Listing terms: Cash,Conventional,FHA,VA Loan
- Road surface type: Paved
Price history
| Date | Event | Price |
|---|---|---|
| 10/27/2023 | Sold | $380,000-2%$192/sqft |
Source: | ||
| 9/26/2023 | Pending sale | $387,700$196/sqft |
Source: | ||
| 9/17/2023 | Listed for sale | $387,700-9.8%$196/sqft |
Source: | ||
| 10/17/2022 | Listing removed | -- |
Source: | ||
| 10/13/2022 | Listed for sale | $429,900$217/sqft |
Source: | ||
Public tax history
| Year | Property taxes | Tax assessment |
|---|---|---|
| 2024 | $5,796 +29.4% | $344,368 +57.6% |
| 2023 | $4,478 +9.9% | $218,540 +10% |
| 2022 | $4,075 +14.8% | $198,673 +10% |
Find assessor info on the county website
Neighborhood: 34609
Nearby schools
GreatSchools rating
- 4/10John D. Floyd Elementary SchoolGrades: PK-5Distance: 1.6 mi
- 5/10Powell Middle SchoolGrades: 6-8Distance: 2.5 mi
- 2/10Central High SchoolGrades: 9-12Distance: 7.4 mi
Schools provided by the listing agent
- Elementary: JD Floyd
- Middle: Powell
- High: Central
Source: HCMLS. This data may not be complete. We recommend contacting the local school district to confirm school assignments for this home.
Get a cash offer in 3 minutes
Find out how much your home could sell for in as little as 3 minutes with a no-obligation cash offer.
Estimated market value
$390,500
Get a cash offer in 3 minutes
Find out how much your home could sell for in as little as 3 minutes with a no-obligation cash offer.
Estimated market value
$390,500


