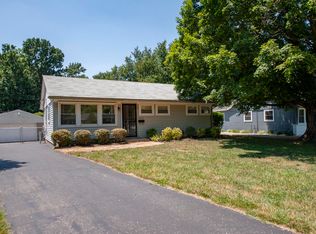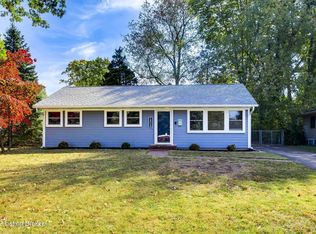Come visit this beautifully updated three bedroom ranch home in Whipps Mill Village with detached two-car garage, fenced yard and half-bath attached to master bedroom! You can access the home from the front door and hardscaped area for ''front porch style'' seating, side door from the driveway or French doors leading to the newly refinished deck. There is no shortage of living space with a front room currently used as living plus family room (or dining room) behind the kitchen. No shortage of storage either with four closets plus loft area which could also serve as a fun office or play space, skylight included. Flooring throughout the home is a combination of plank-style and modern tile. The eat-in kitchen offers chocolate cabinets, granite countertop and stainless steel gas range with microwave above it. The laundry is conveniently located off the kitchen. Master bedroom has a vaulted ceiling and attached half-bath. Two additional bedrooms and fully renovated full bath complete the property. Replacement windows will assist with keeping utility bills low. Don't miss out on this opportunity!
This property is off market, which means it's not currently listed for sale or rent on Zillow. This may be different from what's available on other websites or public sources.


