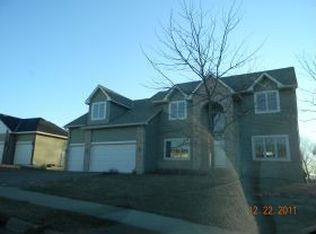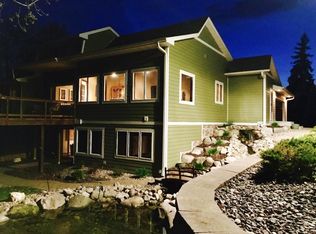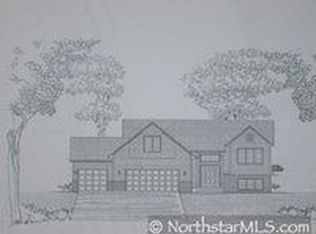Step into this move-in ready Sundance Ridge home in Buffalo, and you'll certainly see why it's called'Sundance Ridge'. This bright and sunny residence is the perfect place to call home! Open floor planwith vaulted ceiling and a gorgeous, freestanding gas fireplace for cozy nights in. You'll find customcabinets, stainless appliances (new in 2018), a center island in the kitchen, main floor office andlaundry, and beautiful newer wood flooring throughout - great for reflecting that morning light whileyou enjoy a cup of coffee. When the weather's on the colder side, you can make use of the private spa,boasting a full-size sauna and step-in tile shower! The walkout lower level leads to a private backyard,featuring a large 2-tier deck and fire area, breathtaking seasonal views of Buffalo Lake, and plenty ofroom to play or entertain. The spacious, heated 3-car garage (with a large cement driveway) is ready foryour next project. Your new home is waiting for you. Come visit!
This property is off market, which means it's not currently listed for sale or rent on Zillow. This may be different from what's available on other websites or public sources.


