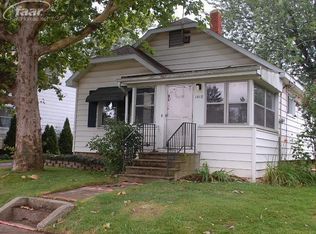Sold
$63,800
1414 Knapp Ave, Flint, MI 48503
3beds
1,056sqft
Single Family Residence
Built in 1927
5,227.2 Square Feet Lot
$67,200 Zestimate®
$60/sqft
$885 Estimated rent
Home value
$67,200
$61,000 - $74,000
$885/mo
Zestimate® history
Loading...
Owner options
Explore your selling options
What's special
Beautiful 3 bedroom 1 bath home located on Flint's Westside. Walking distance to Sarginson's park and several local restaurants and bars, 25 minute walk or 7 minute bike ride to McClaren Flint, 11 minute bike ride to Kettering University, 8 minute drive to Flint Bishop airport. Hardwood floors found throughout. A formal dining room, large living room and full basement for storage. Includes washer and dryer. Updated systems including water heater, furnace and new electrical. Turn key and ready for move in.
Zillow last checked: 8 hours ago
Listing updated: December 09, 2025 at 09:09am
Listed by:
Daniel Weberman 248-231-5170,
Logical Living LLC
Bought with:
Non-Member Agent
Source: MichRIC,MLS#: 25016559
Facts & features
Interior
Bedrooms & bathrooms
- Bedrooms: 3
- Bathrooms: 1
- Full bathrooms: 1
- Main level bedrooms: 3
Primary bedroom
- Level: Main
- Area: 144.64
- Dimensions: 12.80 x 11.30
Bedroom 2
- Level: Main
- Area: 118.08
- Dimensions: 12.30 x 9.60
Bedroom 3
- Level: Main
- Area: 94.92
- Dimensions: 8.40 x 11.30
Primary bathroom
- Level: Main
Dining room
- Level: Main
- Area: 131.1
- Dimensions: 11.40 x 11.50
Living room
- Level: Main
- Area: 184
- Dimensions: 11.50 x 16.00
Heating
- Forced Air
Appliances
- Included: Dryer, Washer
- Laundry: In Basement
Features
- Basement: Full
- Has fireplace: No
Interior area
- Total structure area: 1,056
- Total interior livable area: 1,056 sqft
- Finished area below ground: 0
Property
Features
- Stories: 1
Lot
- Size: 5,227 sqft
- Dimensions: 50 x 100
Details
- Parcel number: 4023110029
Construction
Type & style
- Home type: SingleFamily
- Architectural style: Ranch
- Property subtype: Single Family Residence
Materials
- Aluminum Siding, Brick
Condition
- New construction: No
- Year built: 1927
Utilities & green energy
- Sewer: Public Sewer
- Water: Private
Community & neighborhood
Location
- Region: Flint
Other
Other facts
- Listing terms: Cash,FHA,Conventional
- Road surface type: Paved
Price history
| Date | Event | Price |
|---|---|---|
| 6/3/2025 | Sold | $63,800+6.5%$60/sqft |
Source: | ||
| 5/6/2025 | Pending sale | $59,900$57/sqft |
Source: | ||
| 4/21/2025 | Listed for sale | $59,900+22.2%$57/sqft |
Source: | ||
| 8/9/2024 | Listing removed | -- |
Source: Zillow Rentals | ||
| 7/23/2024 | Sold | $49,000-10.9%$46/sqft |
Source: Public Record | ||
Public tax history
| Year | Property taxes | Tax assessment |
|---|---|---|
| 2024 | $847 | $21,200 +30.1% |
| 2023 | -- | $16,300 +19% |
| 2022 | -- | $13,700 +20.2% |
Find assessor info on the county website
Neighborhood: 48503
Nearby schools
GreatSchools rating
- 5/10Eisenhower SchoolGrades: PK-6Distance: 1 mi
- 2/10Holmes STEM Middle School AcademyGrades: PK,6-8Distance: 4.9 mi
- 3/10Southwestern AcademyGrades: 9-12Distance: 1.5 mi

Get pre-qualified for a loan
At Zillow Home Loans, we can pre-qualify you in as little as 5 minutes with no impact to your credit score.An equal housing lender. NMLS #10287.
